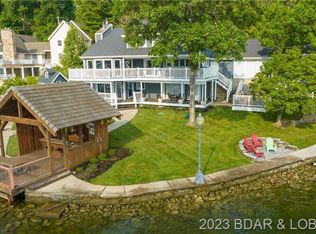There will be no question if you could see yourself here..A rare find not only in the heart of Osage Beach but on the entire lake. An A frame home with character and lake nostalgia combined with the modern amenities of today. This home has been meticulously maintained and updated in all the right areas. The miles long spanning lake view will pull you straight to the abundance of new , maintenance free decking surrounding the lakefront heated pool. Only steps from the house to pool to water, this home is made to entertain. The north east facing decks make it perfect to enjoy the outdoors all day long. Two gas fireplaces, gas range, workshop, brand new septic are only a few of the features you will not find in homes in this price and location. Do not miss the attached upgrade sheet. Hardwood floors and ceilings set the tone for comfort and warmth while floor to ceiling windows frame the miles of lake view you will enjoy 365 days/ year. Located minutes from everything by land & water!
This property is off market, which means it's not currently listed for sale or rent on Zillow. This may be different from what's available on other websites or public sources.

