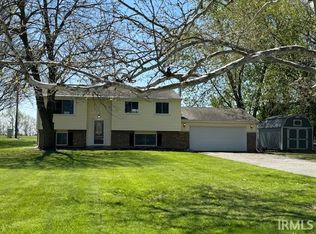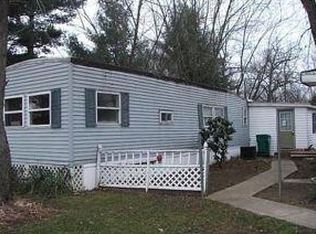Closed
$190,900
2145 Sycamore Dr, Rochester, IN 46975
3beds
1,264sqft
Single Family Residence
Built in 1972
0.34 Acres Lot
$193,400 Zestimate®
$--/sqft
$1,429 Estimated rent
Home value
$193,400
Estimated sales range
Not available
$1,429/mo
Zestimate® history
Loading...
Owner options
Explore your selling options
What's special
This adorable 3-bedroom, 2-bath ranch is move-in ready and packed with updates! Sitting on a roomy 1/3-acre lot in Belwood Acres, it features a bright, open living and dining area with fresh paint, wood beams, and brand-new laminate floors. The cozy family room has a wood-burning fireplace (with an electric insert) and opens to a relaxing patio surrounded by mature shade trees. The newly remodeled kitchen has stylish off-white shaker cabinets, new laminate countertops and backsplash, and sleek black stainless appliances. The primary suite comes with a private bath and an oversized closet. A new electric heat pump and forced air furnace (installed in 2022) keep things comfy year-round. Low taxes, easy access to US-31, and a peaceful country setting—what’s not to love?
Zillow last checked: 8 hours ago
Listing updated: June 11, 2025 at 07:17pm
Listed by:
Abigail Renie 574-223-4301,
LAKESHORE RLTRS, INCR
Bought with:
Mariah Sroufe
COLLINS and CO. REALTORS - CULVER
Source: IRMLS,MLS#: 202505525
Facts & features
Interior
Bedrooms & bathrooms
- Bedrooms: 3
- Bathrooms: 2
- Full bathrooms: 2
- Main level bedrooms: 3
Bedroom 1
- Level: Main
Bedroom 2
- Level: Main
Dining room
- Level: Main
- Area: 110
- Dimensions: 10 x 11
Family room
- Level: Main
- Area: 132
- Dimensions: 12 x 11
Kitchen
- Level: Main
- Area: 120
- Dimensions: 12 x 10
Living room
- Level: Main
- Area: 187
- Dimensions: 17 x 11
Heating
- Electric, Forced Air, Heat Pump
Cooling
- Central Air, Heat Pump
Appliances
- Included: Dishwasher, Refrigerator, Washer, Dryer-Electric, Electric Range, Electric Water Heater, Water Softener Owned
- Laundry: Main Level
Features
- Laminate Counters, Main Level Bedroom Suite
- Flooring: Carpet, Laminate
- Windows: Window Treatments
- Basement: Crawl Space
- Number of fireplaces: 1
- Fireplace features: Family Room, Wood Burning, Insert
Interior area
- Total structure area: 1,264
- Total interior livable area: 1,264 sqft
- Finished area above ground: 1,264
- Finished area below ground: 0
Property
Parking
- Total spaces: 1
- Parking features: Attached, Garage Door Opener, Asphalt
- Attached garage spaces: 1
- Has uncovered spaces: Yes
Features
- Levels: One
- Stories: 1
- Patio & porch: Patio
- Fencing: None
Lot
- Size: 0.34 Acres
- Dimensions: 100X150
- Features: 0-2.9999, Rural, Landscaped
Details
- Parcel number: 250721107007.000008
Construction
Type & style
- Home type: SingleFamily
- Architectural style: Ranch
- Property subtype: Single Family Residence
Materials
- Brick, Wood Siding
- Roof: Shingle
Condition
- New construction: No
- Year built: 1972
Utilities & green energy
- Electric: REMC
- Sewer: Septic Tank
- Water: Well
Community & neighborhood
Community
- Community features: None
Location
- Region: Rochester
- Subdivision: Bellwood Acres
Other
Other facts
- Listing terms: Cash,Conventional,FHA,VA Loan
- Road surface type: Asphalt
Price history
| Date | Event | Price |
|---|---|---|
| 6/11/2025 | Sold | $190,900+0.5% |
Source: | ||
| 3/24/2025 | Price change | $189,900-5% |
Source: | ||
| 2/21/2025 | Listed for sale | $199,900+53.8% |
Source: | ||
| 10/1/2021 | Sold | $130,000+75.7% |
Source: | ||
| 9/23/2015 | Sold | $74,000-7.4% |
Source: | ||
Public tax history
| Year | Property taxes | Tax assessment |
|---|---|---|
| 2024 | $427 -14.3% | $110,100 -1.1% |
| 2023 | $498 +10.4% | $111,300 +1.5% |
| 2022 | $451 -14.9% | $109,700 +11.1% |
Find assessor info on the county website
Neighborhood: 46975
Nearby schools
GreatSchools rating
- NAColumbia Elementary SchoolGrades: PK-1Distance: 1.4 mi
- 6/10Rochester Community Md SchoolGrades: 5-7Distance: 1.6 mi
- 4/10Rochester Community High SchoolGrades: 8-12Distance: 1.7 mi
Schools provided by the listing agent
- Elementary: Columbia / Riddle
- Middle: Rochester Community
- High: Rochester Community
- District: Rochester Community School Corp.
Source: IRMLS. This data may not be complete. We recommend contacting the local school district to confirm school assignments for this home.
Get pre-qualified for a loan
At Zillow Home Loans, we can pre-qualify you in as little as 5 minutes with no impact to your credit score.An equal housing lender. NMLS #10287.

