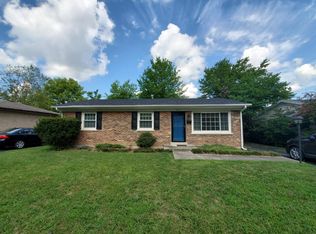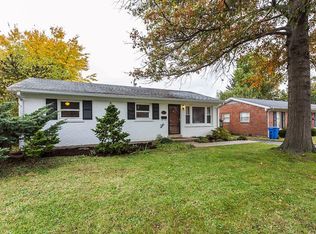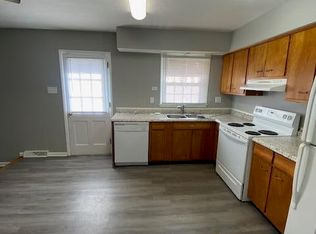Sold for $230,000
$230,000
2145 Sage Rd, Lexington, KY 40504
3beds
1,000sqft
Single Family Residence
Built in 1964
7,200.47 Square Feet Lot
$232,000 Zestimate®
$230/sqft
$1,650 Estimated rent
Home value
$232,000
$216,000 - $251,000
$1,650/mo
Zestimate® history
Loading...
Owner options
Explore your selling options
What's special
Nestled in the Gardenside neighborhood, this charming three-bedroom, one-bath home offers both comfort and style. The entire space has benefited from the addition of new fixtures and a fresh coat of paint, giving it a modern and vibrant feel. The recently updated bathroom blends functionality with contemporary aesthetics, ensuring a refreshing start to every day. Stepping outside, the backyard presents an inviting oasis ideal for relaxation. Whether you're unwinding after a long day or entertaining guests, this outdoor space provides the perfect backdrop. This home is more than just a place to live; it's a sanctuary where comfort and convenience come together.
Zillow last checked: 8 hours ago
Listing updated: November 03, 2025 at 10:17pm
Listed by:
Samantha Carter 859-516-2049,
Legacy Real Estate Firm
Bought with:
Samantha Carter, 286012
Legacy Real Estate Firm
Source: Imagine MLS,MLS#: 25017331
Facts & features
Interior
Bedrooms & bathrooms
- Bedrooms: 3
- Bathrooms: 1
- Full bathrooms: 1
Primary bedroom
- Level: First
Bedroom 1
- Level: First
Bedroom 2
- Level: First
Bathroom 1
- Description: Full Bath
- Level: First
Kitchen
- Level: First
Living room
- Level: First
Living room
- Level: First
Utility room
- Level: First
Heating
- Natural Gas
Cooling
- Electric
Appliances
- Included: Dryer, Dishwasher, Gas Range, Refrigerator, Washer, Oven
- Laundry: Electric Dryer Hookup, Washer Hookup
Features
- Eat-in Kitchen, Ceiling Fan(s)
- Flooring: Hardwood, Laminate
- Windows: Blinds
- Basement: Crawl Space
- Has fireplace: No
Interior area
- Total structure area: 1,000
- Total interior livable area: 1,000 sqft
- Finished area above ground: 1,000
- Finished area below ground: 0
Property
Parking
- Parking features: Driveway, Off Street
- Has uncovered spaces: Yes
Features
- Levels: One
- Patio & porch: Patio
- Fencing: Chain Link
- Has view: Yes
- View description: Neighborhood
Lot
- Size: 7,200 sqft
Details
- Parcel number: 13516000
Construction
Type & style
- Home type: SingleFamily
- Architectural style: Ranch
- Property subtype: Single Family Residence
Materials
- Brick Veneer
- Foundation: Block
- Roof: Shingle
Condition
- New construction: No
- Year built: 1964
Utilities & green energy
- Sewer: Public Sewer
- Water: Public
- Utilities for property: Electricity Connected, Natural Gas Connected, Sewer Connected, Water Connected
Community & neighborhood
Community
- Community features: Park
Location
- Region: Lexington
- Subdivision: Garden Springs
Price history
| Date | Event | Price |
|---|---|---|
| 9/5/2025 | Sold | $230,000$230/sqft |
Source: | ||
| 8/8/2025 | Pending sale | $230,000$230/sqft |
Source: | ||
| 8/7/2025 | Listed for sale | $230,000+155.6%$230/sqft |
Source: | ||
| 6/28/2022 | Listing removed | -- |
Source: Zillow Rental Network Premium Report a problem | ||
| 6/27/2022 | Listed for rent | $1,200+20%$1/sqft |
Source: Zillow Rental Network Premium Report a problem | ||
Public tax history
| Year | Property taxes | Tax assessment |
|---|---|---|
| 2023 | $2,207 -3.2% | $178,500 |
| 2022 | $2,280 +80.3% | $178,500 +80.3% |
| 2021 | $1,265 | $99,000 |
Find assessor info on the county website
Neighborhood: Garden Springs
Nearby schools
GreatSchools rating
- 4/10Garden Springs Elementary SchoolGrades: K-5Distance: 0.3 mi
- 7/10Beaumont Middle SchoolGrades: 6-8Distance: 0.7 mi
- 10/10Lafayette High SchoolGrades: 9-12Distance: 1.2 mi
Schools provided by the listing agent
- Elementary: Garden Springs
- Middle: Beaumont
- High: Lafayette
Source: Imagine MLS. This data may not be complete. We recommend contacting the local school district to confirm school assignments for this home.
Get pre-qualified for a loan
At Zillow Home Loans, we can pre-qualify you in as little as 5 minutes with no impact to your credit score.An equal housing lender. NMLS #10287.


