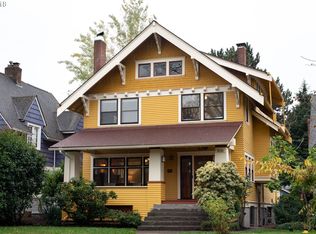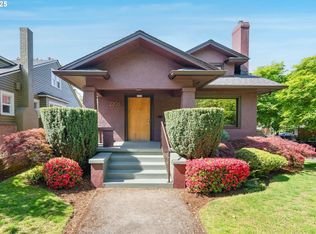Sold
$800,000
2145 SE Ladd Ave, Portland, OR 97214
4beds
3,081sqft
Residential, Single Family Residence
Built in 1924
5,227.2 Square Feet Lot
$843,200 Zestimate®
$260/sqft
$3,553 Estimated rent
Home value
$843,200
$793,000 - $902,000
$3,553/mo
Zestimate® history
Loading...
Owner options
Explore your selling options
What's special
Magical Ladd's Addition - streets planned around rose gardens and shaded by elms, neighbors who know your name and kids running from one house to another like we've stepped back to a quieter, saner era. Feel all the bungalow love - a cozy fireplace to take the chill off fall evenings, flanked by built-in bookcases to display your treasures, a dining room built for entertaining with a glorious built-in of its own. The kitchen has warm terracotta tiles, loads of storage and counterspace, an eat-bar to sit and keep the cook company plus a breakfast nook. A hard-to-find main floor primary, a large landing ready to be a playroom, office or cozy book nook, a basement family room and bonus room plus a garage converted to man cave/she shed- this house is loaded with flexible spaces! Retreat and rejuvenate in the backyard - plant your greens in the raised beds and enjoy dinners outside on the patio. Perfectly situated between Division and Hawthorne - walk to anything your heart desires. [Home Energy Score = 1. HES Report at https://rpt.greenbuildingregistry.com/hes/OR10220258]
Zillow last checked: 8 hours ago
Listing updated: November 03, 2023 at 10:06am
Listed by:
Laura Wood 503-545-9912,
Think Real Estate,
Laurie Gilmer 503-347-3565,
Think Real Estate
Bought with:
Desiree Moore, 201229883
Windermere Realty Trust
Source: RMLS (OR),MLS#: 23131922
Facts & features
Interior
Bedrooms & bathrooms
- Bedrooms: 4
- Bathrooms: 2
- Full bathrooms: 2
- Main level bathrooms: 1
Primary bedroom
- Features: Closet Organizer, French Doors, Hardwood Floors
- Level: Main
- Area: 144
- Dimensions: 12 x 12
Bedroom 2
- Features: Closet Organizer, Hardwood Floors
- Level: Main
- Area: 110
- Dimensions: 10 x 11
Bedroom 3
- Features: Closet Organizer, Wood Floors
- Level: Upper
- Area: 196
- Dimensions: 14 x 14
Bedroom 4
- Features: Closet Organizer, Wood Floors
- Level: Upper
- Area: 168
- Dimensions: 12 x 14
Dining room
- Features: Builtin Features, Hardwood Floors
- Level: Main
- Area: 180
- Dimensions: 12 x 15
Family room
- Level: Lower
- Area: 240
- Dimensions: 15 x 16
Kitchen
- Features: Appliance Garage, Ceiling Fan, Dishwasher, Eat Bar, Eating Area, Free Standing Range, Free Standing Refrigerator, Quartz, Tile Floor
- Level: Main
- Area: 228
- Width: 19
Living room
- Features: Builtin Features, Fireplace, Hardwood Floors
- Level: Upper
- Area: 168
- Dimensions: 12 x 14
Heating
- Forced Air 95 Plus, Fireplace(s)
Cooling
- Central Air
Appliances
- Included: Appliance Garage, Dishwasher, Disposal, Free-Standing Gas Range, Free-Standing Refrigerator, Gas Appliances, Range Hood, Stainless Steel Appliance(s), Washer/Dryer, Free-Standing Range, Gas Water Heater
- Laundry: Laundry Room
Features
- Ceiling Fan(s), Quartz, Closet Organizer, Built-in Features, Eat Bar, Eat-in Kitchen, Tile
- Flooring: Hardwood, Tile, Wood
- Doors: French Doors
- Windows: Aluminum Frames, Storm Window(s), Wood Frames
- Basement: Full,Partially Finished
- Number of fireplaces: 1
- Fireplace features: Gas
Interior area
- Total structure area: 3,081
- Total interior livable area: 3,081 sqft
Property
Parking
- Total spaces: 1
- Parking features: Driveway, Converted Garage, Detached
- Garage spaces: 1
- Has uncovered spaces: Yes
Accessibility
- Accessibility features: Main Floor Bedroom Bath, Accessibility
Features
- Stories: 3
- Patio & porch: Patio, Porch
- Exterior features: Raised Beds, Yard
- Fencing: Fenced
Lot
- Size: 5,227 sqft
- Dimensions: 40 x 128
- Features: Corner Lot, Level, SqFt 5000 to 6999
Details
- Parcel number: R200734
- Zoning: R5
Construction
Type & style
- Home type: SingleFamily
- Architectural style: Bungalow
- Property subtype: Residential, Single Family Residence
Materials
- Vinyl Siding
- Foundation: Concrete Perimeter
- Roof: Composition
Condition
- Updated/Remodeled
- New construction: No
- Year built: 1924
Utilities & green energy
- Gas: Gas
- Sewer: Public Sewer
- Water: Public
Community & neighborhood
Location
- Region: Portland
- Subdivision: Ladd's Addition
Other
Other facts
- Listing terms: Cash,Conventional
- Road surface type: Paved
Price history
| Date | Event | Price |
|---|---|---|
| 11/6/2024 | Listing removed | $3,400$1/sqft |
Source: Zillow Rentals | ||
| 11/4/2024 | Listed for rent | $3,400$1/sqft |
Source: Zillow Rentals | ||
| 11/3/2023 | Sold | $800,000+0%$260/sqft |
Source: | ||
| 10/8/2023 | Pending sale | $799,900$260/sqft |
Source: | ||
| 10/6/2023 | Price change | $799,900-4.8%$260/sqft |
Source: | ||
Public tax history
| Year | Property taxes | Tax assessment |
|---|---|---|
| 2025 | $10,508 +3.7% | $389,990 +3% |
| 2024 | $10,131 +4% | $378,640 +3% |
| 2023 | $9,741 +2.2% | $367,620 +3% |
Find assessor info on the county website
Neighborhood: Hosford-Abernethy
Nearby schools
GreatSchools rating
- 10/10Abernethy Elementary SchoolGrades: K-5Distance: 0.2 mi
- 7/10Hosford Middle SchoolGrades: 6-8Distance: 0.5 mi
- 7/10Cleveland High SchoolGrades: 9-12Distance: 0.7 mi
Schools provided by the listing agent
- Elementary: Abernethy
- Middle: Hosford
- High: Cleveland
Source: RMLS (OR). This data may not be complete. We recommend contacting the local school district to confirm school assignments for this home.
Get a cash offer in 3 minutes
Find out how much your home could sell for in as little as 3 minutes with a no-obligation cash offer.
Estimated market value
$843,200
Get a cash offer in 3 minutes
Find out how much your home could sell for in as little as 3 minutes with a no-obligation cash offer.
Estimated market value
$843,200

