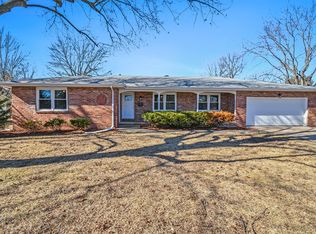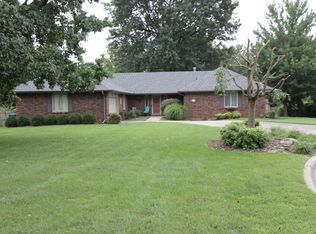- 2145 S. Mayfair - Springfield, Missouri Well maintained home available now 3 bedroom, 2 bath, 2 car garage 2 living areas making lots of room to entertain Dark cabinets in kitchen Includes fridge, stove, and dishwasher, and mircowave Pet friendly with approval Large back yard space with patio Fireplace in one of the living rooms Washer/dryer hookups Tile in hallways, carpet in bedrooms Renter's Insurance Required Suggested- https www.epremiuminsurance.com/ AT HOME REAL ESTATE SERVICES 832-0885 EXT 205 ATHOMEHERE.COM JAMIE@ATHOMEHERE.COM CELL 417-763-2093 (RLNE3562101)
This property is off market, which means it's not currently listed for sale or rent on Zillow. This may be different from what's available on other websites or public sources.


