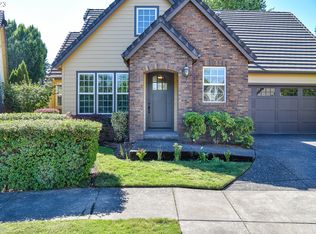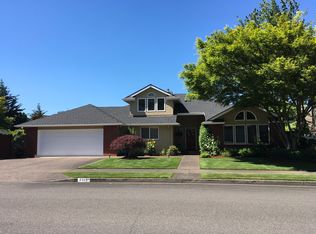Sold
$744,000
2145 Ridgeway Dr, Eugene, OR 97401
3beds
2,593sqft
Residential, Single Family Residence
Built in 1992
8,712 Square Feet Lot
$744,600 Zestimate®
$287/sqft
$3,233 Estimated rent
Home value
$744,600
$678,000 - $812,000
$3,233/mo
Zestimate® history
Loading...
Owner options
Explore your selling options
What's special
Welcome to this open concept move in ready home in a desirable location offering convenience and curb appeal. This charming home greets you with a spacious floor plan that has room for everyone with versatile living options. Features include a great room with wall of windows, wood floors, gas fireplace and vaulted ceilings, plus a living and dining room, a light and bright remodeled kitchen that has a cook island with seating, pantry, two ovens - one is gas, wood floors and slider to the private fully fenced backyard with oversized stamped concrete patio. Main level primary suite with vaulted ceilings, double sinks, jetted tub, walk-in closet and French doors to a bonus office space, exercise or sun room with exterior access. Upstairs, two bedrooms, one has an additional fully finished secret flex space through the closet with wall to wall carpet and window, plus a Jack and Jill bathroom and landing space round out the second level. Plenty of storage, two car garage, large lot, and a new water heater in July 2024. Make your appointment to view today!
Zillow last checked: 8 hours ago
Listing updated: December 20, 2024 at 02:00am
Listed by:
Jon Burke 541-968-0423,
Triple Oaks Realty LLC,
Stacy Haugen 541-915-3888,
Triple Oaks Realty LLC
Bought with:
Jessica Fields, 201210212
ICON Real Estate Group
Source: RMLS (OR),MLS#: 24030702
Facts & features
Interior
Bedrooms & bathrooms
- Bedrooms: 3
- Bathrooms: 3
- Full bathrooms: 2
- Partial bathrooms: 1
- Main level bathrooms: 2
Primary bedroom
- Features: French Doors, Vaulted Ceiling, Wallto Wall Carpet
- Level: Main
- Area: 323
- Dimensions: 19 x 17
Bedroom 2
- Features: Closet, Wallto Wall Carpet
- Level: Upper
- Area: 221
- Dimensions: 17 x 13
Bedroom 3
- Features: Closet, Wallto Wall Carpet
- Level: Upper
- Area: 208
- Dimensions: 16 x 13
Dining room
- Features: Hardwood Floors
- Level: Main
- Area: 168
- Dimensions: 14 x 12
Family room
- Features: Fireplace, Hardwood Floors
- Level: Main
- Area: 320
- Dimensions: 20 x 16
Kitchen
- Features: Builtin Range, Dishwasher, Disposal, Eat Bar, Hardwood Floors, Pantry, Sliding Doors, Builtin Oven
- Level: Main
- Area: 280
- Width: 20
Living room
- Features: Vaulted Ceiling, Wallto Wall Carpet
- Level: Main
- Area: 266
- Dimensions: 19 x 14
Heating
- Forced Air, Fireplace(s)
Cooling
- Heat Pump
Appliances
- Included: Built In Oven, Dishwasher, Disposal, Built-In Range, Gas Water Heater
- Laundry: Laundry Room
Features
- Vaulted Ceiling(s), Closet, Eat Bar, Pantry, Cook Island
- Flooring: Engineered Hardwood, Wall to Wall Carpet, Hardwood
- Doors: Sliding Doors, French Doors
- Windows: Vinyl Frames
- Number of fireplaces: 1
- Fireplace features: Gas
Interior area
- Total structure area: 2,593
- Total interior livable area: 2,593 sqft
Property
Parking
- Total spaces: 2
- Parking features: Driveway, On Street, Attached
- Attached garage spaces: 2
- Has uncovered spaces: Yes
Features
- Levels: Two
- Stories: 2
- Patio & porch: Patio
- Exterior features: Yard
- Has spa: Yes
- Spa features: Bath
- Fencing: Fenced
Lot
- Size: 8,712 sqft
- Features: Level, Sprinkler, SqFt 7000 to 9999
Details
- Parcel number: 1420924
Construction
Type & style
- Home type: SingleFamily
- Architectural style: Custom Style
- Property subtype: Residential, Single Family Residence
Materials
- Cement Siding
- Roof: Composition
Condition
- Resale
- New construction: No
- Year built: 1992
Utilities & green energy
- Gas: Gas
- Sewer: Public Sewer
- Water: Public
Community & neighborhood
Location
- Region: Eugene
Other
Other facts
- Listing terms: Cash,Conventional
- Road surface type: Paved
Price history
| Date | Event | Price |
|---|---|---|
| 12/18/2024 | Sold | $744,000$287/sqft |
Source: | ||
| 11/16/2024 | Pending sale | $744,000$287/sqft |
Source: | ||
| 11/8/2024 | Price change | $744,000-0.7%$287/sqft |
Source: | ||
| 10/2/2024 | Price change | $749,000-2.1%$289/sqft |
Source: | ||
| 9/11/2024 | Listed for sale | $765,000+75.1%$295/sqft |
Source: | ||
Public tax history
| Year | Property taxes | Tax assessment |
|---|---|---|
| 2025 | $8,828 +1.3% | $453,107 +3% |
| 2024 | $8,718 +2.6% | $439,910 +3% |
| 2023 | $8,496 +4% | $427,098 +3% |
Find assessor info on the county website
Neighborhood: Cal Young
Nearby schools
GreatSchools rating
- 5/10Willagillespie Elementary SchoolGrades: K-5Distance: 1.1 mi
- 5/10Cal Young Middle SchoolGrades: 6-8Distance: 0.9 mi
- 6/10Sheldon High SchoolGrades: 9-12Distance: 1.2 mi
Schools provided by the listing agent
- Elementary: Willagillespie
- Middle: Cal Young
- High: Sheldon
Source: RMLS (OR). This data may not be complete. We recommend contacting the local school district to confirm school assignments for this home.

Get pre-qualified for a loan
At Zillow Home Loans, we can pre-qualify you in as little as 5 minutes with no impact to your credit score.An equal housing lender. NMLS #10287.
Sell for more on Zillow
Get a free Zillow Showcase℠ listing and you could sell for .
$744,600
2% more+ $14,892
With Zillow Showcase(estimated)
$759,492
