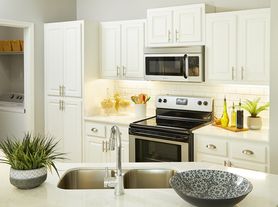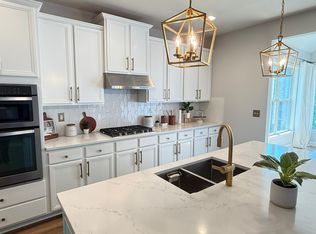Stunning Move-In Ready Home Everything Feels Brand NEW! | 2145 Red Barn Ct
Style. Space. Location. This one has it all.
Welcome to 2145 Red Barn Ct, a beautifully upgraded home in a peaceful, well-maintained neighborhood now featuring brand new gleaming hardwood floors throughout the main level and premium new carpet upstairs. The entire home has been freshly painted in modern tones, giving it a bright, clean, and move-in ready feel from the moment you walk in.
Main Level Highlights:
Open-concept layout flooded with natural light.
All brand new hardwood floors not just refinished, but fully replaced!
Fresh interior paint throughout
Spacious living and dining areas perfect for entertaining
Designer kitchen with granite countertops, stainless steel appliances & large center island
Upstairs Features:
Oversized primary suite with walk-in closet & luxurious ensuite bath
Additional generously sized bedrooms ideal for family, guests, or home office
All-new premium carpet adds comfort and elegance.
Washer and dryer included.
Located near top-rated schools, parks, dining, shopping & major highways
This home is truly turn-key ready with major updates done for you!
Tenant responsible for utilities and landscaping.
Schedule your private showing today homes this clean and upgraded don't last long!
Tenant pays for the utilities. Tenant takes care of landscaping.
House for rent
Accepts Zillow applications
$2,950/mo
2145 Red Barn Ct, Cumming, GA 30040
4beds
2,692sqft
Price may not include required fees and charges.
Single family residence
Available now
Cats, small dogs OK
Central air
In unit laundry
Attached garage parking
Forced air
What's special
Private fenced backyardGleaming hardwood floorsLarge islandStainless steel appliancesWalk-in closetLuxurious ensuite bathGranite countertops
- 91 days |
- -- |
- -- |
Travel times
Facts & features
Interior
Bedrooms & bathrooms
- Bedrooms: 4
- Bathrooms: 3
- Full bathrooms: 3
Heating
- Forced Air
Cooling
- Central Air
Appliances
- Included: Dishwasher, Dryer, Freezer, Microwave, Oven, Refrigerator, Washer
- Laundry: In Unit
Features
- Walk In Closet
- Flooring: Carpet, Hardwood
Interior area
- Total interior livable area: 2,692 sqft
Property
Parking
- Parking features: Attached
- Has attached garage: Yes
- Details: Contact manager
Features
- Exterior features: Heating system: Forced Air, Walk In Closet
Details
- Parcel number: 080239
Construction
Type & style
- Home type: SingleFamily
- Property subtype: Single Family Residence
Community & HOA
Location
- Region: Cumming
Financial & listing details
- Lease term: 1 Year
Price history
| Date | Event | Price |
|---|---|---|
| 10/7/2025 | Price change | $2,950-1.5%$1/sqft |
Source: Zillow Rentals | ||
| 9/15/2025 | Price change | $2,995-3.4%$1/sqft |
Source: Zillow Rentals | ||
| 8/15/2025 | Price change | $3,100-1.6%$1/sqft |
Source: Zillow Rentals | ||
| 7/28/2025 | Price change | $3,150-1.6%$1/sqft |
Source: Zillow Rentals | ||
| 7/17/2025 | Sold | $525,000-14.6%$195/sqft |
Source: Public Record | ||

