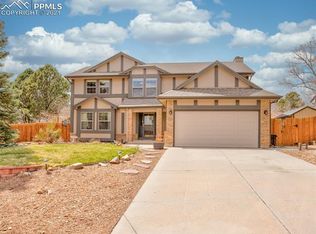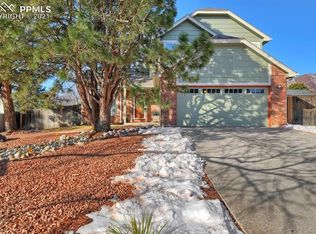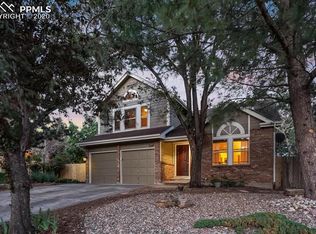Sold for $630,000
$630,000
2145 Ramsgate Ter, Colorado Springs, CO 80919
4beds
3,568sqft
Single Family Residence
Built in 1984
0.33 Acres Lot
$625,800 Zestimate®
$177/sqft
$2,981 Estimated rent
Home value
$625,800
Estimated sales range
Not available
$2,981/mo
Zestimate® history
Loading...
Owner options
Explore your selling options
What's special
Spacious 4 bed, 4 bath home with a well-designed floor plan on a spectacular, large, private fenced corner lot in highly coveted Mountain Shadows. There’s indoor room and outdoor space for everyone! Ideal for entertaining and hosting friends & family for BBQs in the serene, private yard that sits on .33 acres with raised garden beds, basketball court and fire pit area. Expansive main level boasts ample windows bathing the home in natural light. The spacious living room welcomes you with its vaulted ceiling, built in bookcases, window seating with storage and a walk out to one of two exterior decks. The main level includes a formal dining room as well as an informal breakfast area. The open kitchen enjoys extensive cabinets, granite countertops and deeper bay window for plants, herbs & sunlight! Kitchen and breakfast areas open seamlessly to the family room with a slider to a 2nd rear deck and a woodburning fireplace to quell those chilly Colorado nights. A half bath completes the main level. An upper-level primary suite is sure to impress offering a private sanctuary to unwind with its own fireplace, separate sitting area and adjoining 5-piece ensuite with his and her closets, skylight, dual vanity, stand alone shower and soaking tub. Two additional bedrooms and a full bath also are located upstairs. The lower level is perfect for teenagers or guests with a large 4th bedroom with walk in closet and separate full bath. A HUGE rec room provides perfect space for a theater room, game room and hobby area. June 2025 improvements include: new roof with transferable 5-year labor and 50-year material warranty, new side yard fencing and stain, fresh, beautiful front yard landscaping, newly painted exterior trim and all main level interior; new 50 gal water heater & professionally cleaned carpets. A west side jewel ideal for outdoor enthusiasts: walking distance to Mountain Shadows Park & near Ute Valley Park, Garden of the Gods & Blodgett Peak. Seven minutes to I-25.
Zillow last checked: 8 hours ago
Listing updated: November 07, 2025 at 09:54am
Listed by:
Christina Smith MRP 719-257-3810,
CK Smith & Associates
Bought with:
Kelsey Lincoln
Exp Realty LLC
Source: Pikes Peak MLS,MLS#: 2722524
Facts & features
Interior
Bedrooms & bathrooms
- Bedrooms: 4
- Bathrooms: 4
- Full bathrooms: 3
- 1/2 bathrooms: 1
Other
- Level: Upper
- Area: 375 Square Feet
- Dimensions: 15 x 25
Heating
- Forced Air, Natural Gas
Cooling
- Ceiling Fan(s), Central Air
Appliances
- Included: Dishwasher, Disposal, Dryer, Microwave, Oven, Range, Refrigerator, Self Cleaning Oven, Washer
Features
- 5-Pc Bath, Skylight (s), High Speed Internet, Pantry
- Flooring: Carpet, Ceramic Tile, Vinyl/Linoleum, Wood
- Windows: Window Coverings
- Basement: Full,Partially Finished
- Number of fireplaces: 2
- Fireplace features: Two
Interior area
- Total structure area: 3,568
- Total interior livable area: 3,568 sqft
- Finished area above ground: 2,343
- Finished area below ground: 1,225
Property
Parking
- Total spaces: 2
- Parking features: Attached, Garage Door Opener, Concrete Driveway
- Attached garage spaces: 2
Features
- Levels: Two
- Stories: 2
- Patio & porch: Wood Deck
- Exterior features: Auto Sprinkler System
- Fencing: Back Yard
- Has view: Yes
- View description: City
Lot
- Size: 0.33 Acres
- Features: Corner Lot, Level, Wooded, Hiking Trail, Near Fire Station, Near Park, Near Public Transit, Near Schools, Near Shopping Center, HOA Voluntary $, Landscaped
Details
- Additional structures: Storage
- Parcel number: 7323207006
Construction
Type & style
- Home type: SingleFamily
- Property subtype: Single Family Residence
Materials
- Brick, Fiber Cement, Framed on Lot
- Roof: Composite Shingle
Condition
- Existing Home
- New construction: No
- Year built: 1984
Utilities & green energy
- Water: Municipal
- Utilities for property: Cable Available, Electricity Connected, Natural Gas Connected, Phone Available
Green energy
- Indoor air quality: Radon System
Community & neighborhood
Security
- Security features: Security System
Location
- Region: Colorado Springs
Other
Other facts
- Listing terms: Cash,Conventional,Trade/Exchange,VA Loan
Price history
| Date | Event | Price |
|---|---|---|
| 11/7/2025 | Sold | $630,000+0.8%$177/sqft |
Source: | ||
| 10/24/2025 | Pending sale | $625,000$175/sqft |
Source: | ||
| 10/14/2025 | Contingent | $625,000$175/sqft |
Source: | ||
| 10/2/2025 | Price change | $625,000-3.1%$175/sqft |
Source: | ||
| 9/5/2025 | Listed for sale | $645,000-3%$181/sqft |
Source: | ||
Public tax history
| Year | Property taxes | Tax assessment |
|---|---|---|
| 2024 | $2,167 +24.6% | $45,690 |
| 2023 | $1,739 -7.8% | $45,690 +47.1% |
| 2022 | $1,887 | $31,070 -2.8% |
Find assessor info on the county website
Neighborhood: Northwest Colorado Springs
Nearby schools
GreatSchools rating
- 8/10Chipeta Elementary SchoolGrades: PK-5Distance: 0.2 mi
- 6/10Holmes Middle SchoolGrades: 6-8Distance: 2.7 mi
- 4/10Coronado High SchoolGrades: 9-12Distance: 2.2 mi
Schools provided by the listing agent
- District: Colorado Springs 11
Source: Pikes Peak MLS. This data may not be complete. We recommend contacting the local school district to confirm school assignments for this home.
Get a cash offer in 3 minutes
Find out how much your home could sell for in as little as 3 minutes with a no-obligation cash offer.
Estimated market value$625,800
Get a cash offer in 3 minutes
Find out how much your home could sell for in as little as 3 minutes with a no-obligation cash offer.
Estimated market value
$625,800


