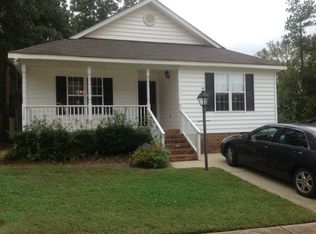Move in ready transitional home in highly desirable Raleigh location. Close to Downtown Raleigh, NCSU, Farmer's Market, I-40 + I-440. New carpet. Fresh paint. Spacious family room features soaring cathedral ceiling & gas log fp. Formal dining area. Bright & open kitchen w/ newer appliances. 1st floor master suite offers dual vanity, garden tub/shower + his & hers closets. 3 bedrooms upstairs. 2 car garage. Termite warranty. Oversized deck. Fenced backyard.
This property is off market, which means it's not currently listed for sale or rent on Zillow. This may be different from what's available on other websites or public sources.
