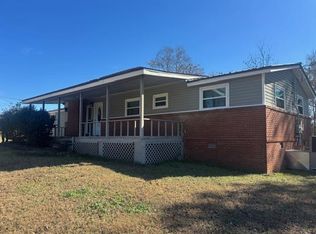Got Acres In The Middle Of Town? Custom Built All Brick Ranch Plan Nestled On 3.78 Private Acres.. Don't Miss This Rare Opportunity To Own The Top Of The Hill On Pierce Rd,this Home Is Located With In Walking Distance To Summerville Rd Publix. And Other Shopping.all Brick Ranch Home.. Well Built And Maintained,, 3.78 Acres
This property is off market, which means it's not currently listed for sale or rent on Zillow. This may be different from what's available on other websites or public sources.

