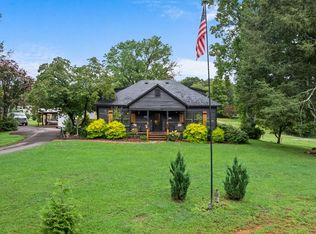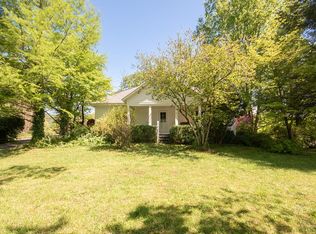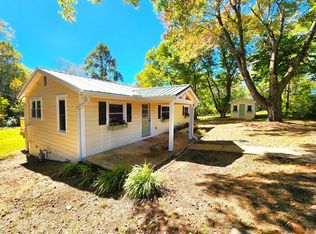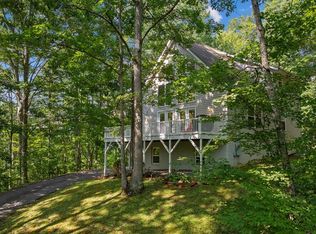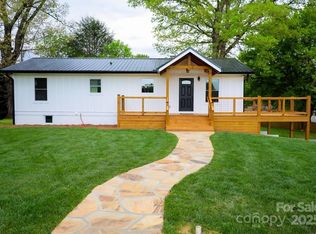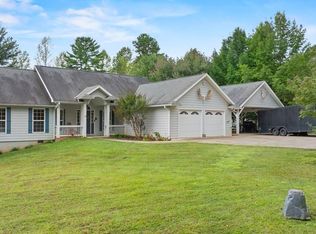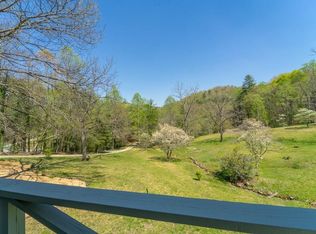This property is back on the market at no fault of the owner. Rare opportunity to own a fully renovated farmhouse just minutes from downtown Franklin! Zoned as a C2 Residential and Commercial building with roughly 2 acres. See Agent Remarks. With two additional buildings and two RV sites on the property there is plenty of room to make this a great vacation rental, business, or a primary residence. Two extra buildings could serve as accessory dwellings units if converted, office space, a store, or a rec room. The outside firepit and dining area makes it a dreamy oasis to escape from the real world to the cool weather of the Western North Carolina Mountains. Just 7 minutes from downtown Franklin you can enjoy the convenience of town and privacy. This home is close to shops, breweries, waterfalls, and many great national forests. Franklin NC is known as the 110 mile marker for the Appalachian Trail a landmark into the Blue Ridge Mountains for its deep history, active community, music entertainment, and wilderness. Centrally located, Franklin is only 2 hours to Asheville and 2.5 to Atlanta, drawing steady visitors to this mountain getaway.
For sale
Price increase: $650.1K (10/21)
$449,900
2145 Old Murphy Rd, Franklin, NC 28734
4beds
1,425sqft
Est.:
Residential
Built in 1940
2 Acres Lot
$435,000 Zestimate®
$316/sqft
$-- HOA
What's special
- 111 days |
- 729 |
- 35 |
Zillow last checked: 8 hours ago
Listing updated: October 09, 2025 at 11:45am
Listed by:
James St. Laurent,
Keller Williams Great Smokies - Sylva
Source: Carolina Smokies MLS,MLS#: 26042056
Tour with a local agent
Facts & features
Interior
Bedrooms & bathrooms
- Bedrooms: 4
- Bathrooms: 2
- Full bathrooms: 2
Primary bedroom
- Level: First
Bedroom 2
- Level: First
Bedroom 3
- Level: Second
Bedroom 4
- Level: Second
Heating
- Electric, Oil, Heat Pump, Mini-Split
Cooling
- Central Electric, Heat Pump, Window Unit(s), Ductless
Appliances
- Included: Dishwasher, Microwave, Electric Oven/Range, Refrigerator, Washer, Dryer, Electric Water Heater
Features
- Ceiling Fan(s), Country Kitchen, Formal Dining Room, Kitchen Island, Kitchen/Dining Room, Large Master Bedroom, Living/Dining Room, Main Level Living, Primary on Main Level, New Kitchen, Open Floorplan
- Flooring: Carpet
- Doors: Doors-Storm Part
- Windows: Insulated Windows, Windows-Insulated/Storm
- Basement: Crawl Space
- Attic: Storage Only
- Has fireplace: Yes
- Fireplace features: Wood Burning
- Furnished: Yes
Interior area
- Total structure area: 1,425
- Total interior livable area: 1,425 sqft
Property
Parking
- Parking features: Carport-Single Detached
- Carport spaces: 1
Accessibility
- Accessibility features: Interior Handicapped Accessible, Exterior Handicapped Accessible
Features
- Patio & porch: Deck, Porch
- Exterior features: Rustic Appearance
- Fencing: Fenced Yard
Lot
- Size: 2 Acres
- Features: Allow RVs, Level, Open Lot, Rolling, Unrestricted
- Residential vegetation: Partially Wooded
Details
- Additional structures: Outbuilding/Workshop, Storage Building/Shed
- Parcel number: 6584057294
Construction
Type & style
- Home type: SingleFamily
- Architectural style: Farm House
- Property subtype: Residential
Materials
- Wood Siding, Block, Brick
- Roof: Shingle
Condition
- Year built: 1940
Utilities & green energy
- Sewer: Septic Tank
- Water: Public
Community & HOA
Location
- Region: Franklin
Financial & listing details
- Price per square foot: $316/sqft
- Annual tax amount: $2,628
- Date on market: 9/3/2025
- Listing terms: Cash,Conventional,USDA Loan,FHA,VA Loan
Estimated market value
$435,000
$413,000 - $457,000
$2,132/mo
Price history
Price history
| Date | Event | Price |
|---|---|---|
| 10/21/2025 | Price change | $1,100,000+144.5%$772/sqft |
Source: HCMLS #1001667 Report a problem | ||
| 10/9/2025 | Price change | $449,900-62.5%$316/sqft |
Source: Carolina Smokies MLS #26042056 Report a problem | ||
| 9/16/2025 | Price change | $1,200,000+140%$842/sqft |
Source: HCMLS #1001667 Report a problem | ||
| 9/16/2025 | Price change | $499,900-9.1%$351/sqft |
Source: Carolina Smokies MLS #26042056 Report a problem | ||
| 9/3/2025 | Price change | $549,999-57.7%$386/sqft |
Source: Carolina Smokies MLS #26042056 Report a problem | ||
Public tax history
Public tax history
Tax history is unavailable.BuyAbility℠ payment
Est. payment
$2,472/mo
Principal & interest
$2154
Property taxes
$161
Home insurance
$157
Climate risks
Neighborhood: 28734
Nearby schools
GreatSchools rating
- 5/10Cartoogechaye ElementaryGrades: PK-4Distance: 1.2 mi
- 6/10Macon Middle SchoolGrades: 7-8Distance: 3.3 mi
- 6/10Macon Early College High SchoolGrades: 9-12Distance: 2 mi
- Loading
- Loading
