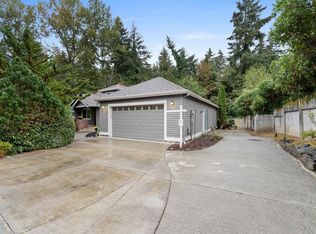Welcome to this stunning townhouse located in the highly desirable Spyglass Hill Community in Issaquah located just minutes from I-90 which offers both comfort and convenience in an unbeatable location. This home offers 2 bedrooms and 2.5 bathrooms, along with a spacious tandem 2-car attached garage. The modern kitchen features stainless steel appliances, brand-new granite countertops, and a sleek stainless steel sink, making it a dream for cooking enthusiasts. Enjoy the patio off the kitchen area. Recent updates include fresh carpet, new flooring, and a full interior repaint. Situated in the Issaquah School District
No pets, no smoking. Tenant responsible for all utilities except water and sewer. Tenant insurance required minimum $250,000 liability. First month and security deposit to be collected prior to move in.
Townhouse for rent
$2,900/mo
2145 NW Pacific Elm Dr, Issaquah, WA 98027
2beds
1,214sqft
Price may not include required fees and charges.
Townhouse
Available now
No pets
-- A/C
In unit laundry
Attached garage parking
Forced air
What's special
Modern kitchenFull interior repaintStainless steel appliancesSleek stainless steel sinkBrand-new granite countertopsNew flooringFresh carpet
- 10 days
- on Zillow |
- -- |
- -- |
Travel times
Add up to $600/yr to your down payment
Consider a first-time homebuyer savings account designed to grow your down payment with up to a 6% match & 4.15% APY.
Facts & features
Interior
Bedrooms & bathrooms
- Bedrooms: 2
- Bathrooms: 3
- Full bathrooms: 2
- 1/2 bathrooms: 1
Heating
- Forced Air
Appliances
- Included: Dishwasher, Dryer, Microwave, Oven, Refrigerator, Washer
- Laundry: In Unit
Features
- Flooring: Carpet
Interior area
- Total interior livable area: 1,214 sqft
Property
Parking
- Parking features: Attached, Garage
- Has attached garage: Yes
- Details: Contact manager
Features
- Patio & porch: Patio
- Exterior features: Heating system: Forced Air, No Utilities included in rent, Sewage included in rent, Stainless steel appliances, Water included in rent
Details
- Parcel number: 7942070110
Construction
Type & style
- Home type: Townhouse
- Property subtype: Townhouse
Utilities & green energy
- Utilities for property: Sewage, Water
Building
Management
- Pets allowed: No
Community & HOA
Location
- Region: Issaquah
Financial & listing details
- Lease term: 1 Year
Price history
| Date | Event | Price |
|---|---|---|
| 7/13/2025 | Listed for rent | $2,900$2/sqft |
Source: Zillow Rentals | ||
| 8/15/2024 | Sold | $705,000-2.8%$581/sqft |
Source: | ||
| 7/15/2024 | Pending sale | $725,000$597/sqft |
Source: | ||
| 6/21/2024 | Listed for sale | $725,000$597/sqft |
Source: | ||
Neighborhood: Newport
There are 2 available units in this apartment building
![[object Object]](https://photos.zillowstatic.com/fp/fd80d4f294e0d42acfc81215f88094d7-p_i.jpg)
