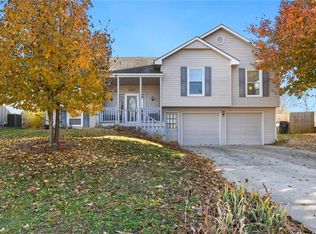Sold
Price Unknown
2145 NE Concord St, Lees Summit, MO 64086
3beds
1,331sqft
Single Family Residence
Built in 1989
8,276 Square Feet Lot
$296,600 Zestimate®
$--/sqft
$2,095 Estimated rent
Home value
$296,600
$267,000 - $329,000
$2,095/mo
Zestimate® history
Loading...
Owner options
Explore your selling options
What's special
Just minutes away from Legacy Park, this inviting split-level home features an updated kitchen and 2 beautifully renovated bathrooms. The spacious, fully vinyl fenced backyard offers plenty of room for entertaining, play, or pets. Downstairs, the versatile basement can serve as the perfect entertainment area or be converted into a private bedroom retreat. Legacy Park hosts 692-acres of sporting fields, Lovell Community Center, 22-acre lake with fishing, disc golf course, amphitheater, a destination playground and a 4.7 mile walking trail.
*Seller including a $5,000 credit for new flooring**
Zillow last checked: 8 hours ago
Listing updated: August 19, 2025 at 05:16pm
Listing Provided by:
Shynel Krause 816-838-2330,
RE/MAX Heritage
Bought with:
John Waltmon, 00252336
Main Street Renewal, LLC
Source: Heartland MLS as distributed by MLS GRID,MLS#: 2563870
Facts & features
Interior
Bedrooms & bathrooms
- Bedrooms: 3
- Bathrooms: 3
- Full bathrooms: 2
- 1/2 bathrooms: 1
Primary bedroom
- Features: All Carpet
- Level: First
- Dimensions: 13.5 x 11.1
Bedroom 1
- Features: All Carpet
- Level: First
- Dimensions: 8.1 x 12.1
Bedroom 2
- Features: All Carpet
- Level: First
- Dimensions: 9.9 x 9.9
Primary bathroom
- Features: Luxury Vinyl
- Level: First
- Dimensions: 9.7 x 5.8
Bathroom 1
- Features: Luxury Vinyl
- Level: First
- Dimensions: 7.4 x 5.9
Breakfast room
- Level: First
- Dimensions: 11 x 11
Half bath
- Level: Basement
- Dimensions: 3.9 x 5.1
Kitchen
- Features: Laminate Counters
- Level: First
- Dimensions: 11.9 x 11
Living room
- Features: All Carpet
- Level: First
- Dimensions: 15.2 x 14
Recreation room
- Features: All Carpet
- Level: Basement
- Dimensions: 14.2 x 22.7
Heating
- Forced Air
Cooling
- Electric
Appliances
- Included: Dishwasher, Disposal, Exhaust Fan, Microwave, Refrigerator
- Laundry: Lower Level
Features
- Ceiling Fan(s), Painted Cabinets, Vaulted Ceiling(s)
- Flooring: Carpet, Laminate, Tile
- Basement: Finished,Partial
- Number of fireplaces: 1
- Fireplace features: Living Room, Wood Burning
Interior area
- Total structure area: 1,331
- Total interior livable area: 1,331 sqft
- Finished area above ground: 921
- Finished area below ground: 410
Property
Parking
- Total spaces: 2
- Parking features: Attached, Garage Door Opener, Garage Faces Front
- Attached garage spaces: 2
Features
- Patio & porch: Patio
- Fencing: Other,Privacy
Lot
- Size: 8,276 sqft
- Features: City Lot
Details
- Parcel number: 53930080800000000
- Special conditions: Standard
Construction
Type & style
- Home type: SingleFamily
- Architectural style: Traditional
- Property subtype: Single Family Residence
Materials
- Frame
- Roof: Composition
Condition
- Year built: 1989
Utilities & green energy
- Sewer: Public Sewer
- Water: Public
Community & neighborhood
Security
- Security features: Smoke Detector(s)
Location
- Region: Lees Summit
- Subdivision: Knoll Brook North
Other
Other facts
- Listing terms: Cash,Conventional,FHA,VA Loan
- Ownership: Private
- Road surface type: Paved
Price history
| Date | Event | Price |
|---|---|---|
| 11/12/2025 | Listing removed | $2,305$2/sqft |
Source: Zillow Rentals | ||
| 10/24/2025 | Listed for rent | $2,305$2/sqft |
Source: Zillow Rentals | ||
| 8/19/2025 | Sold | -- |
Source: | ||
| 7/29/2025 | Pending sale | $307,900$231/sqft |
Source: | ||
| 7/25/2025 | Listed for sale | $307,900+89.5%$231/sqft |
Source: | ||
Public tax history
| Year | Property taxes | Tax assessment |
|---|---|---|
| 2024 | $3,057 +0.7% | $42,342 |
| 2023 | $3,035 +16.4% | $42,342 +31.1% |
| 2022 | $2,607 -2% | $32,300 |
Find assessor info on the county website
Neighborhood: 64086
Nearby schools
GreatSchools rating
- 6/10Richardson Elementary SchoolGrades: K-5Distance: 0.6 mi
- 7/10East Trails Middle SchoolGrades: 6-8Distance: 2.2 mi
- 8/10Lee's Summit North High SchoolGrades: 9-12Distance: 2.5 mi
Schools provided by the listing agent
- Elementary: Richardson
- Middle: Bernard Campbell
- High: Lee's Summit North
Source: Heartland MLS as distributed by MLS GRID. This data may not be complete. We recommend contacting the local school district to confirm school assignments for this home.
Get a cash offer in 3 minutes
Find out how much your home could sell for in as little as 3 minutes with a no-obligation cash offer.
Estimated market value
$296,600
Get a cash offer in 3 minutes
Find out how much your home could sell for in as little as 3 minutes with a no-obligation cash offer.
Estimated market value
$296,600
