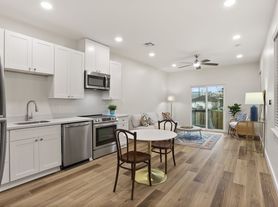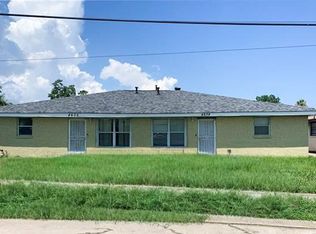Spacious Gentilly home features 3 bedrooms and 2 full baths with vinyl wood flooring throughout. The kitchen is highlighted by granite countertops and stainless steel appliances. The home offers a large backyard with a cozy back patio for entertaining. All bedrooms are generously sized, providing comfort and flexibility. Conveniently located by City Park and Mid-City, you'll have quick access to local grocery stores, restaurants, shopping, and entertainment. Pets are on case by case basis.
House for rent
$2,350/mo
2145 Mirabeau Ave, New Orleans, LA 70122
3beds
1,859sqft
Price may not include required fees and charges.
Singlefamily
Available now
Cats, dogs OK
Central air
Washer/dryer hookups laundry
None parking
Central
What's special
Large backyardCozy back patioStainless steel appliancesGranite countertops
- 20 days |
- -- |
- -- |
Travel times
Looking to buy when your lease ends?
Get a special Zillow offer on an account designed to grow your down payment. Save faster with up to a 6% match & an industry leading APY.
Offer exclusive to Foyer+; Terms apply. Details on landing page.
Facts & features
Interior
Bedrooms & bathrooms
- Bedrooms: 3
- Bathrooms: 2
- Full bathrooms: 2
Heating
- Central
Cooling
- Central Air
Appliances
- Included: Dishwasher, Microwave, Range Oven, Refrigerator
- Laundry: Washer/Dryer Hookups
Interior area
- Total interior livable area: 1,859 sqft
Property
Parking
- Parking features: Contact manager
- Details: Contact manager
Features
- Patio & porch: Patio
- Exterior features: Contact manager
Details
- Parcel number: 37W506515
Construction
Type & style
- Home type: SingleFamily
- Property subtype: SingleFamily
Community & HOA
Location
- Region: New Orleans
Financial & listing details
- Lease term: 12mon
Price history
| Date | Event | Price |
|---|---|---|
| 10/7/2025 | Listed for rent | $2,350-13%$1/sqft |
Source: GSREIN #2524697 | ||
| 8/15/2025 | Listing removed | $2,700$1/sqft |
Source: GSREIN #2515048 | ||
| 8/4/2025 | Listed for rent | $2,700$1/sqft |
Source: GSREIN #2515048 | ||
| 7/31/2025 | Listing removed | $375,000$202/sqft |
Source: | ||
| 7/17/2025 | Price change | $375,000-5.1%$202/sqft |
Source: | ||

