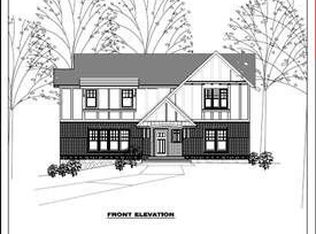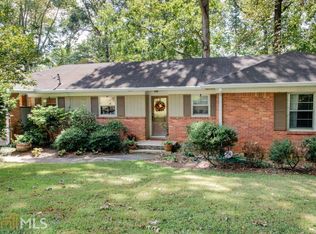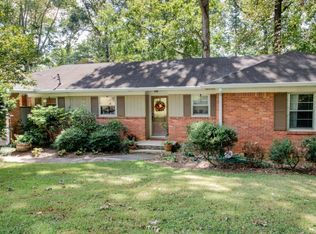Closed
$850,000
2145 Leafmore Dr, Decatur, GA 30033
4beds
2,327sqft
Single Family Residence
Built in 1953
0.4 Acres Lot
$856,900 Zestimate®
$365/sqft
$3,280 Estimated rent
Home value
$856,900
$814,000 - $900,000
$3,280/mo
Zestimate® history
Loading...
Owner options
Explore your selling options
What's special
Welcome to your dream oasis - an elegant all-brick four-bedroom, three-bathroom sanctuary nestled in the sought-after Leafmore Hills, just minutes from the heartbeat of Atlanta! This fully renovated home exudes timeless charm and modern sophistication, featuring original, refinished hardwoods throughout the main and upper levels, complemented by new durable vinyl synthetic hardwoods in the lower level of this split-level abode. Step into an open and flowing main level, where cohesive living spaces seamlessly integrate the modern kitchen with the living, dining, and breakfast areas. The kitchen is a culinary delight, boasting Quartz countertops, a waterfall island, Quartz slab backsplash, and a 9ft island crowned with a large vent hood over a Viking range, all accented by stainless steel appliances. The living room welcomes you with its two-story ceiling, recessed lighting, and a magnificent two-story gas fireplace with a marble surround. Retreat to the fully renovated master bathroom, featuring a floating wood oak vanity, frameless shower, floor-to-ceiling tile detail, and a custom sliding wood door. All bedrooms are generously appointed with closets featuring shelving systems, while additional storage is provided by a linen closet and a utility closet with attic access. Step outside to the newly constructed screened porch, offering an expansive 16x18ft space complete with built-in seating, a bar overlooking the backyard, and two fans, along with electrical outlets for a TV and mini fridge. This home also features two driveways and extra parking, along with a new roof installed in 2023. Conveniently located just moments from top-rated schools, lush parks, diverse shopping, and fine dining options, including downtown Decatur, Emory, and major transportation arteries, this is your dream home in an unbeatable location, perfectly poised to fulfill your desires.
Zillow last checked: 8 hours ago
Listing updated: June 16, 2025 at 09:05am
Listed by:
Audrey Wolter 678-234-2252,
Compass
Bought with:
Kathryn Godwin, 285887
Adams Realtors
Source: GAMLS,MLS#: 10262513
Facts & features
Interior
Bedrooms & bathrooms
- Bedrooms: 4
- Bathrooms: 3
- Full bathrooms: 3
Kitchen
- Features: Breakfast Area, Pantry, Solid Surface Counters
Heating
- Central, Natural Gas
Cooling
- Ceiling Fan(s), Central Air
Appliances
- Included: Dishwasher, Disposal, Double Oven, Microwave
- Laundry: Other
Features
- Rear Stairs, Walk-In Closet(s)
- Flooring: Hardwood, Vinyl
- Basement: Exterior Entry,Full
- Number of fireplaces: 2
- Fireplace features: Gas Starter, Living Room, Wood Burning Stove
- Common walls with other units/homes: No Common Walls
Interior area
- Total structure area: 2,327
- Total interior livable area: 2,327 sqft
- Finished area above ground: 2,327
- Finished area below ground: 0
Property
Parking
- Parking features: Attached, Garage, Garage Door Opener
- Has attached garage: Yes
Features
- Levels: Three Or More
- Stories: 3
- Patio & porch: Deck
- Fencing: Back Yard,Fenced
- Body of water: None
Lot
- Size: 0.40 Acres
- Features: Private
- Residential vegetation: Wooded
Details
- Additional structures: Other
- Parcel number: 18 112 15 008
Construction
Type & style
- Home type: SingleFamily
- Architectural style: Brick 4 Side,Traditional
- Property subtype: Single Family Residence
Materials
- Wood Siding
- Roof: Composition
Condition
- Resale
- New construction: No
- Year built: 1953
Utilities & green energy
- Sewer: Public Sewer
- Water: Public
- Utilities for property: Cable Available, Electricity Available, Natural Gas Available, Phone Available, Sewer Available, Water Available
Green energy
- Water conservation: Low-Flow Fixtures
Community & neighborhood
Security
- Security features: Smoke Detector(s)
Community
- Community features: Clubhouse, Street Lights, Tennis Court(s), Walk To Schools, Near Shopping
Location
- Region: Decatur
- Subdivision: Leafmore Hills
HOA & financial
HOA
- Has HOA: No
- Services included: None
Other
Other facts
- Listing agreement: Exclusive Right To Sell
Price history
| Date | Event | Price |
|---|---|---|
| 4/16/2024 | Sold | $850,000+6.4%$365/sqft |
Source: | ||
| 3/31/2024 | Pending sale | $799,000$343/sqft |
Source: | ||
| 3/25/2024 | Contingent | $799,000$343/sqft |
Source: | ||
| 3/21/2024 | Listed for sale | $799,000+89.6%$343/sqft |
Source: | ||
| 8/11/2020 | Sold | $421,500-0.8%$181/sqft |
Source: | ||
Public tax history
| Year | Property taxes | Tax assessment |
|---|---|---|
| 2025 | $10,474 +57.7% | $324,000 +59.7% |
| 2024 | $6,640 +16.1% | $202,880 +7.9% |
| 2023 | $5,717 -5.5% | $188,000 +6.5% |
Find assessor info on the county website
Neighborhood: North Decatur
Nearby schools
GreatSchools rating
- 7/10Sagamore Hills Elementary SchoolGrades: PK-5Distance: 1 mi
- 5/10Henderson Middle SchoolGrades: 6-8Distance: 4.4 mi
- 7/10Lakeside High SchoolGrades: 9-12Distance: 2.1 mi
Schools provided by the listing agent
- Elementary: Sagamore Hills
- Middle: Henderson
- High: Lakeside
Source: GAMLS. This data may not be complete. We recommend contacting the local school district to confirm school assignments for this home.
Get a cash offer in 3 minutes
Find out how much your home could sell for in as little as 3 minutes with a no-obligation cash offer.
Estimated market value$856,900
Get a cash offer in 3 minutes
Find out how much your home could sell for in as little as 3 minutes with a no-obligation cash offer.
Estimated market value
$856,900


