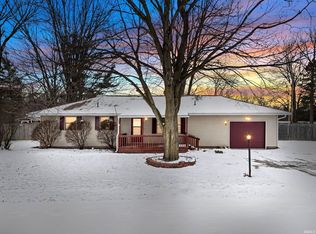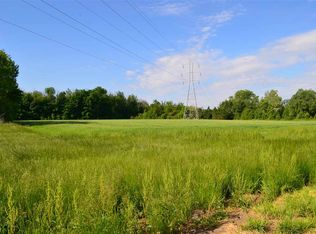Come check out this well maintained farm house on over half an acre! FOUR bedrooms, and two full baths. Beautiful original hard wood floors throughout and kitchen and dining have been updated with laminate flooring. Open kitchen and dining with plenty of entertaining space! Two full baths on the main level! One with a complete make-over in the last year! THREE car detached garage perfect for all of the toys and storage. Circle drive for easy in and out access of the driveway. HUGE private backyard that backs to an open field with a firepit and just enough trees for shade in the hot summer! Updates include a complete tear off roof on home in 2018, and garage in 2015. Most windows have been replaced- Brand new high efficiency furnace and AC unit in 2019! Come and see how much this home has to offer you!!
This property is off market, which means it's not currently listed for sale or rent on Zillow. This may be different from what's available on other websites or public sources.


