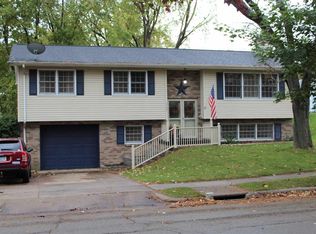Sold for $242,900
$242,900
2145 Key Way Dr, Dubuque, IA 52002
3beds
1,930sqft
SINGLE FAMILY - DETACHED
Built in 1969
8,712 Square Feet Lot
$248,300 Zestimate®
$126/sqft
$1,719 Estimated rent
Home value
$248,300
$226,000 - $271,000
$1,719/mo
Zestimate® history
Loading...
Owner options
Explore your selling options
What's special
Wonderful 3 Bedroom, 2 Full bath, 2 Car Garage Ranch Home in a highly desired location! You will love the large living room, nicely updated eat-in kitchen, 3 ample sized bedrooms on the main, walk-out from eat-in kitchen to a large deck in a completely fenced in back yard etc! Heading downstairs you are sure to enjoy the large finished family room, 4th non-conforming bedroom, and 2nd full bath with shower! Outside take in the wonderful leisure space in the large fenced back yard with a great sized deck! The 2 car garage is a tandem (meaning from front to back) but is oversized and very spacious. As a bonus, the home has a small bad on the right side for extra parking. Call your agent today to make this wonderful house your home~!
Zillow last checked: 8 hours ago
Listing updated: February 28, 2025 at 09:54am
Listed by:
Austin Healey cell:563-599-6912,
Remax Advantage
Bought with:
Austin Healey
Remax Advantage
Source: East Central Iowa AOR,MLS#: 151191
Facts & features
Interior
Bedrooms & bathrooms
- Bedrooms: 3
- Bathrooms: 2
- Full bathrooms: 2
- Main level bathrooms: 1
- Main level bedrooms: 3
Bedroom 1
- Level: Main
- Area: 153.72
- Dimensions: 12.2 x 12.6
Bedroom 2
- Level: Main
- Area: 135.42
- Dimensions: 12.2 x 11.1
Bedroom 3
- Level: Main
- Area: 111
- Dimensions: 10 x 11.1
Family room
- Level: Lower
- Area: 398.78
- Dimensions: 12.7 x 31.4
Kitchen
- Level: Main
- Area: 195.94
- Dimensions: 19.4 x 10.1
Living room
- Level: Main
- Area: 274.72
- Dimensions: 13.6 x 20.2
Heating
- Forced Air
Cooling
- Central Air
Appliances
- Included: Refrigerator, Range/Oven, Dishwasher, Microwave, Washer, Dryer
- Laundry: Lower Level
Features
- Windows: Window Treatments
- Basement: Full
- Has fireplace: No
- Fireplace features: None
Interior area
- Total structure area: 1,930
- Total interior livable area: 1,930 sqft
- Finished area above ground: 1,232
Property
Parking
- Total spaces: 2
- Parking features: Attached - 2
- Attached garage spaces: 2
- Details: Garage Feature: Electricity
Features
- Levels: One
- Stories: 1
- Patio & porch: Deck
Lot
- Size: 8,712 sqft
- Dimensions: 75 x 116
Details
- Parcel number: 1021255014
- Zoning: Residential
Construction
Type & style
- Home type: SingleFamily
- Property subtype: SINGLE FAMILY - DETACHED
Materials
- Vinyl Siding, Gray Siding
- Foundation: Concrete Perimeter
- Roof: Asp/Composite Shngl
Condition
- New construction: No
- Year built: 1969
Utilities & green energy
- Gas: Gas
- Sewer: Public Sewer
- Water: Public
Community & neighborhood
Location
- Region: Dubuque
Other
Other facts
- Listing terms: Cash,Financing
Price history
| Date | Event | Price |
|---|---|---|
| 2/28/2025 | Sold | $242,900+1.3%$126/sqft |
Source: | ||
| 1/15/2025 | Contingent | $239,900$124/sqft |
Source: | ||
| 1/15/2025 | Listed for sale | $239,900+73.8%$124/sqft |
Source: | ||
| 1/25/2016 | Sold | $138,000-7.9%$72/sqft |
Source: Agent Provided Report a problem | ||
| 6/14/2014 | Listing removed | $149,900$78/sqft |
Source: Duggan/Iowa Realty #125108 Report a problem | ||
Public tax history
| Year | Property taxes | Tax assessment |
|---|---|---|
| 2024 | $3,136 +3.4% | $235,100 |
| 2023 | $3,034 +4.3% | $235,100 +27.2% |
| 2022 | $2,908 +1.3% | $184,850 |
Find assessor info on the county website
Neighborhood: 52002
Nearby schools
GreatSchools rating
- 9/10John Kennedy Elementary SchoolGrades: PK-5Distance: 0.1 mi
- 6/10Eleanor Roosevelt Middle SchoolGrades: 6-8Distance: 1.4 mi
- 4/10Hempstead High SchoolGrades: 9-12Distance: 0.7 mi
Schools provided by the listing agent
- Elementary: Kennedy
- Middle: E. Roosevelt Middle
- High: S. Hempstead
Source: East Central Iowa AOR. This data may not be complete. We recommend contacting the local school district to confirm school assignments for this home.
Get pre-qualified for a loan
At Zillow Home Loans, we can pre-qualify you in as little as 5 minutes with no impact to your credit score.An equal housing lender. NMLS #10287.
