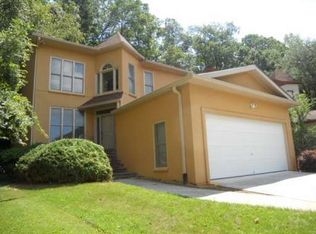Closed
$850,000
2145 Heritage Hts, Decatur, GA 30033
5beds
4,040sqft
Single Family Residence
Built in 1985
8,712 Square Feet Lot
$885,400 Zestimate®
$210/sqft
$5,071 Estimated rent
Home value
$885,400
$841,000 - $939,000
$5,071/mo
Zestimate® history
Loading...
Owner options
Explore your selling options
What's special
Just Listed! Amazing Location in the highly sought after Heritage Hills Subdivision. This gorgeous 5 bedroom/4.5 bath home is waiting for you to make it your own. The spacious Master on the Main Level is equipped with a his and her closets and a separate bath/shower. Complete with a beautiful open kitchen w/ double ovens, oversized kitchen island, new deck, formal dining room and bright spacious living room with gas fireplace. The enclosed patio with built in seating looks out to the backyard. The new deck is perfect for entertaining. The home has a newly landscaped front and backyard with low maintenance turf in the backyard and a kids playground. Basement has recently been updated and includes an in law suite with kitchenette and it's owner washer/dryer and a private bedroom and bath as well as a half bath for guests. New carpet and fresh paint throughout. Don't miss out on this rare opportunity to live in the Fernbank Elementary School District.
Zillow last checked: 8 hours ago
Listing updated: March 08, 2024 at 02:29pm
Listed by:
Camille N Gonzales 678-462-2984,
Pro Realty LLC
Bought with:
Joan Kaplan, 287479
Bolst, Inc.
Source: GAMLS,MLS#: 20171152
Facts & features
Interior
Bedrooms & bathrooms
- Bedrooms: 5
- Bathrooms: 5
- Full bathrooms: 4
- 1/2 bathrooms: 1
- Main level bathrooms: 2
- Main level bedrooms: 2
Dining room
- Features: Separate Room
Kitchen
- Features: Kitchen Island, Pantry, Solid Surface Counters
Heating
- Natural Gas, Forced Air, Zoned
Cooling
- Central Air
Appliances
- Included: Dishwasher, Disposal, Oven, Refrigerator, Stainless Steel Appliance(s)
- Laundry: In Hall
Features
- Bookcases, High Ceilings, Other, Walk-In Closet(s), Master On Main Level, Split Bedroom Plan
- Flooring: Hardwood, Carpet
- Basement: Daylight,Full,Unfinished
- Number of fireplaces: 1
- Fireplace features: Living Room, Factory Built, Gas Starter
Interior area
- Total structure area: 4,040
- Total interior livable area: 4,040 sqft
- Finished area above ground: 2,516
- Finished area below ground: 1,524
Property
Parking
- Total spaces: 2
- Parking features: Attached, Garage Door Opener, Garage, Kitchen Level
- Has attached garage: Yes
Features
- Levels: Two
- Stories: 2
- Exterior features: Other
Lot
- Size: 8,712 sqft
- Features: Level
Details
- Parcel number: 18 103 08 002
Construction
Type & style
- Home type: SingleFamily
- Architectural style: Traditional
- Property subtype: Single Family Residence
Materials
- Stone, Synthetic Stucco
- Roof: Composition
Condition
- Resale
- New construction: No
- Year built: 1985
Utilities & green energy
- Sewer: Public Sewer
- Water: Public
- Utilities for property: Underground Utilities, Cable Available, Electricity Available, High Speed Internet, Natural Gas Available
Green energy
- Energy efficient items: Water Heater
Community & neighborhood
Security
- Security features: Security System
Community
- Community features: Park, Playground, Near Public Transport, Near Shopping
Location
- Region: Decatur
- Subdivision: Heritage Hills
Other
Other facts
- Listing agreement: Exclusive Right To Sell
- Listing terms: Cash,Conventional,VA Loan
Price history
| Date | Event | Price |
|---|---|---|
| 3/8/2024 | Sold | $850,000+9.7%$210/sqft |
Source: | ||
| 2/26/2024 | Pending sale | $775,000$192/sqft |
Source: | ||
| 2/20/2024 | Contingent | $775,000$192/sqft |
Source: | ||
| 2/13/2024 | Listed for sale | $775,000+56.6%$192/sqft |
Source: | ||
| 12/19/2018 | Sold | $495,000-1%$123/sqft |
Source: Public Record Report a problem | ||
Public tax history
| Year | Property taxes | Tax assessment |
|---|---|---|
| 2025 | $10,548 +20.4% | $344,000 +20.1% |
| 2024 | $8,760 +8.8% | $286,360 +2.3% |
| 2023 | $8,051 +1.3% | $280,040 +12.3% |
Find assessor info on the county website
Neighborhood: North Decatur
Nearby schools
GreatSchools rating
- 7/10Fernbank Elementary SchoolGrades: PK-5Distance: 2 mi
- 5/10Druid Hills Middle SchoolGrades: 6-8Distance: 1.9 mi
- 6/10Druid Hills High SchoolGrades: 9-12Distance: 1.1 mi
Schools provided by the listing agent
- Elementary: Fernbank
- Middle: Druid Hills
- High: Druid Hills
Source: GAMLS. This data may not be complete. We recommend contacting the local school district to confirm school assignments for this home.
Get a cash offer in 3 minutes
Find out how much your home could sell for in as little as 3 minutes with a no-obligation cash offer.
Estimated market value$885,400
Get a cash offer in 3 minutes
Find out how much your home could sell for in as little as 3 minutes with a no-obligation cash offer.
Estimated market value
$885,400
