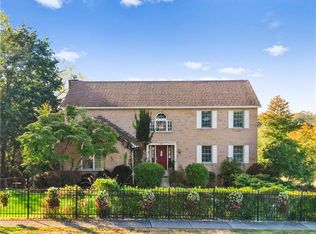Outstanding home with 2 master bedroom suites. One on first floor and one on the second floor, both have walk in closets. Built in 2003, with EIK, Formal dining room, 3 1/2 baths, trex deck off the kitchen. Oversized 2 car garage in back of home with concrete driveway. First floor family room with gas stone fireplace. Home was built with handicap access with wider steps and doorways. Lovely kitchen with island, and all appliance included, plus first floor laundry with washer & dryer included. Covered front porch. Home is beautifully landscaped. Crown molding thru out the first floor. 3 skylights. Full Basement can be finished and is plumbed for another bathroom. Shed in back and storage under deck. Additional off street parking in front. Lots of storage areas. Plus home has a lawn sprinkling system. HSA home warranty included.
This property is off market, which means it's not currently listed for sale or rent on Zillow. This may be different from what's available on other websites or public sources.
