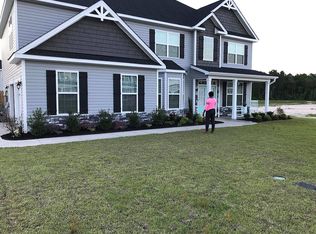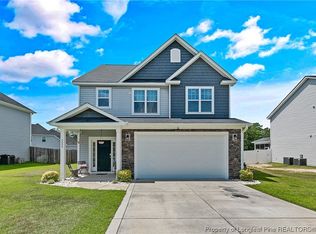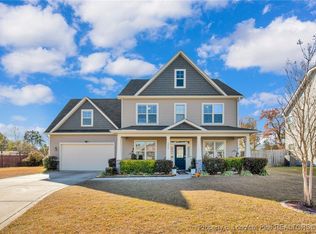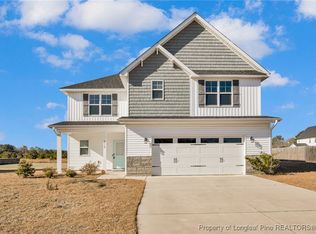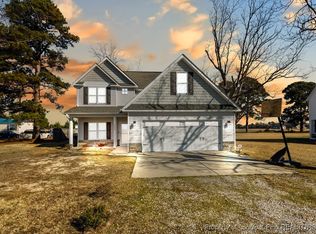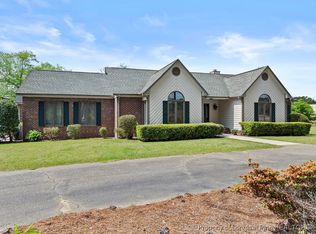Step into elegance with this breathtaking 5-bedroom, 3.5-bath Roselawn Plan by JR Homes of NC. From the moment you enter, you’re welcomed by custom details—trimmed columns, designer wall accents, and an extraordinary mix of coffered, vaulted, and tray ceilings. A dramatic catwalk adds architectural sophistication and overlooks the heart of the home.
The main-level primary suite offers comfort and convenience, paired with an easily accessible laundry room. A formal living/flex room, formal dining room, inviting family room, and a beautifully appointed kitchen with breakfast nook complete the first floor. Upstairs, four spacious bedrooms and two full baths provide room to grow, relax, and enjoy.
Outdoor living is a dream with a screened-in porch leading to a covered patio. The fully fenced backyard includes a storage shed and a charming wood playset—perfect for play or storage needs.
This is a SHORT SALE ! Any seller accepted contract is contingent on lender approval. Do not offer Due Dil fee in the offer.
For sale
$490,000
2145 Harrington Rd, Fayetteville, NC 28306
5beds
3,814sqft
Est.:
Single Family Residence
Built in 2016
-- sqft lot
$487,100 Zestimate®
$128/sqft
$35/mo HOA
What's special
Designer wall accentsFully fenced backyardEasily accessible laundry roomCharming wood playsetInviting family roomFormal dining room
- 58 days |
- 1,552 |
- 74 |
Zillow last checked: 8 hours ago
Listing updated: November 28, 2025 at 06:33pm
Listed by:
BUDDY BLACKMAN,
NORTHGROUP REAL ESTATE
Source: LPRMLS,MLS#: 753945 Originating MLS: Longleaf Pine Realtors
Originating MLS: Longleaf Pine Realtors
Tour with a local agent
Facts & features
Interior
Bedrooms & bathrooms
- Bedrooms: 5
- Bathrooms: 4
- Full bathrooms: 3
- 1/2 bathrooms: 1
Heating
- Electric, Forced Air, Heat Pump, Zoned
Cooling
- Central Air, Electric
Appliances
- Included: Dishwasher, Gas Range, Microwave, Range Hood
- Laundry: Washer Hookup, Dryer Hookup, Main Level
Features
- Breakfast Area, Tray Ceiling(s), Ceiling Fan(s), Cathedral Ceiling(s), Coffered Ceiling(s), Separate/Formal Dining Room, Entrance Foyer, Eat-in Kitchen, Granite Counters, Garden Tub/Roman Tub, In-Law Floorplan, Kitchen Island, Kitchen/Dining Combo, Primary Downstairs, Open Concept, Separate Shower, Vaulted Ceiling(s), Walk-In Closet(s)
- Flooring: Carpet, Hardwood, Tile
- Basement: None
- Number of fireplaces: 1
- Fireplace features: Factory Built
Interior area
- Total interior livable area: 3,814 sqft
Video & virtual tour
Property
Parking
- Total spaces: 2
- Parking features: Attached, Garage
- Attached garage spaces: 2
Features
- Levels: Two
- Stories: 2
- Patio & porch: Rear Porch, Covered, Front Porch, Patio, Porch
- Exterior features: Fence, Porch, Patio
- Fencing: Privacy
Lot
- Features: < 1/4 Acre, Cleared
- Topography: Cleared
Details
- Parcel number: 0443581158
- Zoning description: A1A - Residential District
- Special conditions: Short Sale
Construction
Type & style
- Home type: SingleFamily
- Architectural style: Two Story
- Property subtype: Single Family Residence
Materials
- Stone Veneer, Vinyl Siding
Condition
- Good Condition
- New construction: No
- Year built: 2016
Details
- Warranty included: Yes
Utilities & green energy
- Sewer: Public Sewer
- Water: Public
Community & HOA
Community
- Features: Community Pool, Gutter(s)
- Security: Smoke Detector(s)
- Subdivision: Village At Rockfish
HOA
- Has HOA: Yes
- HOA fee: $420 annually
- HOA name: Little & Young
Location
- Region: Fayetteville
Financial & listing details
- Price per square foot: $128/sqft
- Tax assessed value: $495,345
- Annual tax amount: $3,498
- Date on market: 11/26/2025
- Cumulative days on market: 13 days
- Listing terms: New Loan
- Inclusions: RANGE, DISHWASHER, MICROWAVE, REFRIGERATOR, WINE COOLER, ELECTRIC WALL FIREPLACE IN FORMAL/FLEX ROOM, BARN DOOR IN MASTER, CIRCLE MIRRORS IN KITCHEN NOOK, SHED, OUTSIDE PLAYSET, DOORBELL/SECURITY SYS
- Exclusions: **SEE LIST IN REMARKS***SEE LIST IN REMARKS***
- Ownership: More than a year
Estimated market value
$487,100
$463,000 - $511,000
$2,961/mo
Price history
Price history
| Date | Event | Price |
|---|---|---|
| 11/26/2025 | Listed for sale | $490,000+1%$128/sqft |
Source: | ||
| 5/5/2025 | Listing removed | $485,000$127/sqft |
Source: | ||
| 2/3/2025 | Listed for sale | $485,000+9%$127/sqft |
Source: | ||
| 12/21/2022 | Sold | $445,000+1.1%$117/sqft |
Source: | ||
| 11/16/2022 | Pending sale | $440,000$115/sqft |
Source: | ||
Public tax history
Public tax history
| Year | Property taxes | Tax assessment |
|---|---|---|
| 2025 | $3,498 +8.7% | $481,900 +55.9% |
| 2024 | $3,219 +1.2% | $309,200 |
| 2023 | $3,182 +4.1% | $309,200 +2.9% |
Find assessor info on the county website
BuyAbility℠ payment
Est. payment
$2,916/mo
Principal & interest
$2337
Property taxes
$372
Other costs
$207
Climate risks
Neighborhood: 28306
Nearby schools
GreatSchools rating
- 4/10Alderman Road ElementaryGrades: PK-5Distance: 4.1 mi
- 8/10Gray's Creek MiddleGrades: 6-8Distance: 3.7 mi
- 7/10Gray's Creek High SchoolGrades: 9-12Distance: 3.8 mi
Schools provided by the listing agent
- Elementary: Alderman Road Elementary
- Middle: Grays Creek Middle School
- High: Grays Creek Senior High
Source: LPRMLS. This data may not be complete. We recommend contacting the local school district to confirm school assignments for this home.
