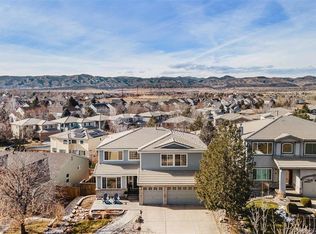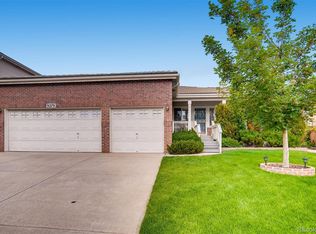Sold for $728,000 on 12/19/24
$728,000
2145 Fox Fire Street, Highlands Ranch, CO 80129
4beds
2,571sqft
Single Family Residence
Built in 1996
7,492 Square Feet Lot
$727,800 Zestimate®
$283/sqft
$3,277 Estimated rent
Home value
$727,800
$691,000 - $764,000
$3,277/mo
Zestimate® history
Loading...
Owner options
Explore your selling options
What's special
Welcome to your dream home! This charming 4-bedroom, 3 bath walkout ranch-style residence is perfectly situated in Westridge on a nice lot in spectacular Highlands Ranch. With its inviting curb appeal, this home is a true gem in a peaceful and friendly neighborhood with wonderful mountain views. As you come in the front door there is a good size living area and room that can be used as an office or third main floor bedroom. New kitchen appliances and open-concept eat in kitchen with island is great for entertaining. The family room which features a cozy gas fireplace with vaulted ceilings have good mountain views also. Primary bedroom with full bathroom attached and two more bedrooms with one more full bathroom on the main floor. The lower level features a fully finished walkout with a kitchenette and one bedroom and full bath. Great for guests or additional rental income. The fenced in backyard is a great area for pets and outdoor activities. There is a large deck with great views and awning for those sunny summer barbecues. Don't miss out on this fantastic opportunity to own this wonderful ranch-style home.
Zillow last checked: 8 hours ago
Listing updated: December 19, 2024 at 12:46pm
Listed by:
Jeff Harman 303-973-1777,
RE/MAX Edge
Bought with:
Mark Brautigam, 1323116
Alpine Real Estate
Source: REcolorado,MLS#: 5611386
Facts & features
Interior
Bedrooms & bathrooms
- Bedrooms: 4
- Bathrooms: 3
- Full bathrooms: 3
- Main level bathrooms: 2
- Main level bedrooms: 3
Bedroom
- Description: Primary, Ceiling Fan, Attached Full Bath
- Level: Main
- Area: 200.2 Square Feet
- Dimensions: 15.4 x 13
Bedroom
- Description: Ceiling Fan
- Level: Main
Bedroom
- Description: Could Be Office Or Bedroom
- Level: Main
Bedroom
- Description: Spacious
- Level: Basement
- Area: 134.4 Square Feet
- Dimensions: 9.6 x 14
Bathroom
- Description: Primary Bathroom
- Level: Main
Bathroom
- Level: Main
Bathroom
- Level: Basement
Family room
- Description: Gas Fireplace
- Level: Main
- Area: 253.02 Square Feet
- Dimensions: 19.3 x 13.11
Family room
- Description: Kitchenette, Stove & Refrigerator.
- Level: Basement
- Area: 476 Square Feet
- Dimensions: 14 x 34
Kitchen
- Description: New Appliances, Breakfast Nook
- Level: Main
Laundry
- Level: Main
Living room
- Description: Formal Dining Area
- Level: Main
- Area: 295.2 Square Feet
- Dimensions: 12 x 24.6
Living room
- Description: Flex Room
- Level: Basement
- Area: 259.2 Square Feet
- Dimensions: 9.6 x 27
Heating
- Forced Air, Natural Gas
Cooling
- Central Air
Appliances
- Included: Dishwasher, Microwave, Oven, Refrigerator
Features
- Ceiling Fan(s), Kitchen Island, Laminate Counters, Radon Mitigation System, Smoke Free, Vaulted Ceiling(s), Walk-In Closet(s)
- Flooring: Carpet, Tile, Vinyl, Wood
- Windows: Double Pane Windows
- Basement: Walk-Out Access
- Number of fireplaces: 1
- Fireplace features: Family Room, Gas Log
Interior area
- Total structure area: 2,571
- Total interior livable area: 2,571 sqft
- Finished area above ground: 1,746
- Finished area below ground: 781
Property
Parking
- Total spaces: 2
- Parking features: Concrete
- Attached garage spaces: 2
Features
- Levels: One
- Stories: 1
- Fencing: Partial
- Has view: Yes
- View description: Mountain(s)
Lot
- Size: 7,492 sqft
Details
- Parcel number: R0384553
- Zoning: PDU
- Special conditions: Standard
Construction
Type & style
- Home type: SingleFamily
- Architectural style: Traditional
- Property subtype: Single Family Residence
Materials
- Frame, Wood Siding
- Roof: Composition
Condition
- Year built: 1996
Utilities & green energy
- Sewer: Public Sewer
- Water: Public
Community & neighborhood
Security
- Security features: Carbon Monoxide Detector(s), Smoke Detector(s)
Location
- Region: Highlands Ranch
- Subdivision: Highlands Ranch Westridge
HOA & financial
HOA
- Has HOA: Yes
- HOA fee: $168 quarterly
- Amenities included: Fitness Center, Park, Playground, Pool, Spa/Hot Tub, Tennis Court(s), Trail(s)
- Association name: Highlands Ranch Community Association
- Association phone: 303-791-2500
Other
Other facts
- Listing terms: Cash,Conventional,FHA,VA Loan
- Ownership: Individual
- Road surface type: Paved
Price history
| Date | Event | Price |
|---|---|---|
| 12/19/2024 | Sold | $728,000-1%$283/sqft |
Source: | ||
| 11/16/2024 | Pending sale | $735,000$286/sqft |
Source: | ||
| 10/15/2024 | Price change | $735,000-2%$286/sqft |
Source: | ||
| 10/3/2024 | Listed for sale | $749,900+138.1%$292/sqft |
Source: | ||
| 10/1/2010 | Sold | $315,000-6%$123/sqft |
Source: Public Record Report a problem | ||
Public tax history
| Year | Property taxes | Tax assessment |
|---|---|---|
| 2025 | $3,442 +0.2% | $44,380 -5.4% |
| 2024 | $3,436 +12.9% | $46,900 -1% |
| 2023 | $3,043 -3.9% | $47,360 +17.6% |
Find assessor info on the county website
Neighborhood: 80129
Nearby schools
GreatSchools rating
- 7/10Eldorado Elementary SchoolGrades: PK-6Distance: 0.8 mi
- 6/10Ranch View Middle SchoolGrades: 7-8Distance: 1.1 mi
- 9/10Thunderridge High SchoolGrades: 9-12Distance: 1 mi
Schools provided by the listing agent
- Elementary: Eldorado
- Middle: Ranch View
- High: Thunderridge
- District: Douglas RE-1
Source: REcolorado. This data may not be complete. We recommend contacting the local school district to confirm school assignments for this home.
Get a cash offer in 3 minutes
Find out how much your home could sell for in as little as 3 minutes with a no-obligation cash offer.
Estimated market value
$727,800
Get a cash offer in 3 minutes
Find out how much your home could sell for in as little as 3 minutes with a no-obligation cash offer.
Estimated market value
$727,800

