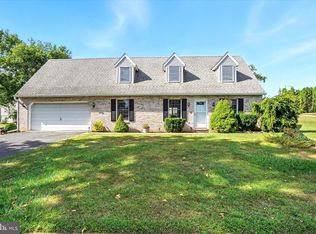Sold for $255,000
$255,000
2145 Esbenshade Rd, York, PA 17408
3beds
1,176sqft
Single Family Residence
Built in 1982
0.33 Acres Lot
$268,500 Zestimate®
$217/sqft
$1,767 Estimated rent
Home value
$268,500
$250,000 - $290,000
$1,767/mo
Zestimate® history
Loading...
Owner options
Explore your selling options
What's special
Welcome to your new home on a corner lot in a lovely Shiloh neighborhood. Brick and vinyl rancher with 3 bedrooms, 2 full baths, living room, kitchen & dining area plus a main floor laundry room with a washer, dryer & pantry storage. French doors lead onto a covered 16'x22' deck & partially fenced yard. The roof has been replaced recently & there is a radon mitigation system, 2 sump pumps & a waterproofing system installed in the basement. The basement had water damage & is currently having the walls repaired & doors replaced. There is a second full bathroom in the basement & 4 rooms that can be used for a playroom, office, den, exercise room or family room. Invoices are in Assoc. Docs for some of the repairs. Home is being sold "as is" but the basement walls will be finished before closing.
Zillow last checked: 8 hours ago
Listing updated: November 20, 2024 at 08:50am
Listed by:
SHARRON MINNICH 717-424-3044,
Coldwell Banker Realty,
Listing Team: The Sharron Minnich Team
Bought with:
Brandi Karl
Iron Valley Real Estate of York County
Source: Bright MLS,MLS#: PAYK2070204
Facts & features
Interior
Bedrooms & bathrooms
- Bedrooms: 3
- Bathrooms: 2
- Full bathrooms: 2
- Main level bathrooms: 1
- Main level bedrooms: 3
Basement
- Area: 0
Heating
- Forced Air, Natural Gas
Cooling
- Central Air, Electric
Appliances
- Included: Dishwasher, Disposal, Dryer, Exhaust Fan, Oven/Range - Gas, Range Hood, Refrigerator, Washer, Water Heater, Gas Water Heater
- Laundry: Dryer In Unit, Has Laundry, Hookup, Main Level, Washer In Unit, Laundry Room
Features
- Bathroom - Tub Shower, Breakfast Area, Built-in Features, Butlers Pantry, Ceiling Fan(s), Combination Kitchen/Dining, Dining Area, Entry Level Bedroom, Floor Plan - Traditional, Eat-in Kitchen, Kitchen - Table Space, Pantry, Dry Wall
- Flooring: Vinyl
- Doors: French Doors, Storm Door(s)
- Windows: Bay/Bow, Double Pane Windows, Energy Efficient, Insulated Windows, Replacement, Screens, Vinyl Clad, Window Treatments
- Basement: Drain,Full,Heated,Interior Entry,Partially Finished,Space For Rooms,Sump Pump,Water Proofing System,Windows,Workshop
- Has fireplace: No
Interior area
- Total structure area: 1,176
- Total interior livable area: 1,176 sqft
- Finished area above ground: 1,176
- Finished area below ground: 0
Property
Parking
- Total spaces: 6
- Parking features: Storage, Built In, Garage Faces Front, Garage Door Opener, Inside Entrance, Driveway, Attached, Off Street, On Street
- Attached garage spaces: 1
- Uncovered spaces: 3
- Details: Garage Sqft: 240
Accessibility
- Accessibility features: None
Features
- Levels: One
- Stories: 1
- Patio & porch: Deck, Roof, Porch
- Exterior features: Lighting, Sidewalks
- Pool features: None
- Fencing: Board,Partial,Privacy,Back Yard,Wood,Chain Link
- Frontage type: Road Frontage
- Frontage length: Road Frontage: 146
Lot
- Size: 0.33 Acres
- Dimensions: 146 x 129 x 131 x 149
- Features: Corner Lot, Front Yard, Landscaped, Level, Rear Yard, SideYard(s), Corner Lot/Unit
Details
- Additional structures: Above Grade, Below Grade
- Parcel number: 510002101240000000
- Zoning: RESIDENTIAL
- Special conditions: Standard
Construction
Type & style
- Home type: SingleFamily
- Architectural style: Ranch/Rambler
- Property subtype: Single Family Residence
Materials
- Vinyl Siding, Aluminum Siding
- Foundation: Block, Active Radon Mitigation, Permanent
- Roof: Asphalt
Condition
- Very Good
- New construction: No
- Year built: 1982
Utilities & green energy
- Electric: Circuit Breakers
- Sewer: Public Sewer
- Water: Public
- Utilities for property: Cable Available, Electricity Available, Natural Gas Available, Phone Available, Sewer Available, Water Available, Cable
Community & neighborhood
Location
- Region: York
- Subdivision: Shiloh
- Municipality: WEST MANCHESTER TWP
Other
Other facts
- Listing agreement: Exclusive Right To Sell
- Listing terms: Cash,Conventional
- Ownership: Fee Simple
- Road surface type: Black Top
Price history
| Date | Event | Price |
|---|---|---|
| 11/20/2024 | Sold | $255,000-3.8%$217/sqft |
Source: | ||
| 10/25/2024 | Pending sale | $265,000$225/sqft |
Source: | ||
| 10/10/2024 | Listed for sale | $265,000+125.5%$225/sqft |
Source: | ||
| 5/29/2002 | Sold | $117,500$100/sqft |
Source: Public Record Report a problem | ||
Public tax history
| Year | Property taxes | Tax assessment |
|---|---|---|
| 2025 | $4,227 +3.3% | $125,270 +0.6% |
| 2024 | $4,093 | $124,500 |
| 2023 | $4,093 +3.1% | $124,500 |
Find assessor info on the county website
Neighborhood: Shiloh
Nearby schools
GreatSchools rating
- 7/10Trimmer El SchoolGrades: 2,4-5Distance: 0.4 mi
- 4/10West York Area Middle SchoolGrades: 6-8Distance: 2.3 mi
- 6/10West York Area High SchoolGrades: 9-12Distance: 2.1 mi
Schools provided by the listing agent
- Elementary: Trimmer
- Middle: West York Area
- High: West York Area
- District: West York Area
Source: Bright MLS. This data may not be complete. We recommend contacting the local school district to confirm school assignments for this home.
Get pre-qualified for a loan
At Zillow Home Loans, we can pre-qualify you in as little as 5 minutes with no impact to your credit score.An equal housing lender. NMLS #10287.
Sell with ease on Zillow
Get a Zillow Showcase℠ listing at no additional cost and you could sell for —faster.
$268,500
2% more+$5,370
With Zillow Showcase(estimated)$273,870
