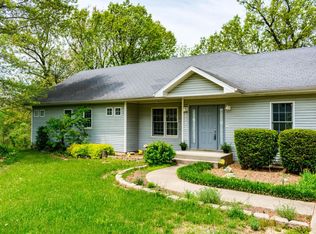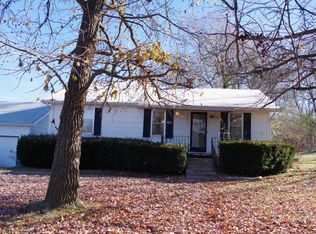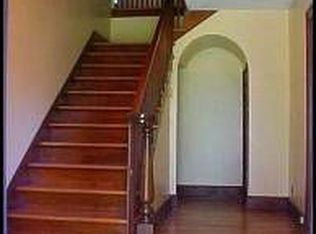Closed
Price Unknown
2145 E Valley Water Mill Road, Springfield, MO 65803
5beds
3,236sqft
Single Family Residence
Built in 2000
0.58 Acres Lot
$408,900 Zestimate®
$--/sqft
$2,511 Estimated rent
Home value
$408,900
$376,000 - $442,000
$2,511/mo
Zestimate® history
Loading...
Owner options
Explore your selling options
What's special
All-brick walk-out basement home in Springfield! This well-maintained home features 5 bed (1 non-conforming), 3 bathrooms, an accessible elevator, 2 kitchens, 12' basement ceilings, and multiple upgrades throughout! Inside, discover an open floor plan living/dining room, hardwood floors, and the elevator access to the basement. The kitchen features a bar for seating, granite counters, tile backsplash, stainless appliances including a gas range, nearby pantry closet, and updated light fixtures. The primary suite offers abundant natural light, private access to the back deck, a dual sink vanity with rock wall accent, a massive walk-in tiled shower, and a walk-in closet. The other side of the main floor provides a bedroom and full bathroom. The walk-out basement features 3 possible bedrooms (all with new carpet), a 2nd kitchen, living room, storage area, full bathroom, and washer/dryer hookups. These features make the basement a perfect opportunity for in-law quarters or rent it out for extra income! Off the basement level is a covered patio with upper level deck. Outside, enjoy a large driveway (freshly power washed) with new stairs to the backyard, new landscaping, new retaining wall, 2-car attached garage, and NO backyard neighbors! Located just outside city limits within walking distance to Valley Water Mill Park - a park with a fishing pond and walking trails. Hop on your bike to directly connect to the Fulbright Spring Greenway Trail and to the Frisco Greenway Trail! Hwy 65 and I-44 are quickly accessible.
Zillow last checked: 8 hours ago
Listing updated: July 01, 2025 at 09:55am
Listed by:
Adam Graddy 417-501-5091,
Keller Williams
Bought with:
Shane Johannsen, 1999121838
Murney Associates - Primrose
Source: SOMOMLS,MLS#: 60288884
Facts & features
Interior
Bedrooms & bathrooms
- Bedrooms: 5
- Bathrooms: 3
- Full bathrooms: 3
Heating
- Forced Air, Natural Gas
Cooling
- Central Air, Ceiling Fan(s)
Appliances
- Included: Dishwasher, Gas Water Heater, Free-Standing Gas Oven, Free-Standing Electric Oven, Exhaust Fan, Disposal
- Laundry: Main Level, In Basement, W/D Hookup
Features
- Internet - Cable, Granite Counters, Vaulted Ceiling(s), High Ceilings, Elevator, Walk-In Closet(s), Walk-in Shower
- Flooring: Hardwood, Tile, Laminate
- Doors: Storm Door(s)
- Windows: Shutters, Double Pane Windows, Blinds
- Basement: Walk-Out Access,Utility,Storage Space,Interior Entry,Finished,Full
- Has fireplace: No
Interior area
- Total structure area: 3,236
- Total interior livable area: 3,236 sqft
- Finished area above ground: 1,618
- Finished area below ground: 1,618
Property
Parking
- Total spaces: 2
- Parking features: Driveway, Paved, Garage Faces Side
- Attached garage spaces: 2
- Has uncovered spaces: Yes
Accessibility
- Accessibility features: Accessible Elevator Installed
Features
- Levels: One
- Stories: 1
- Patio & porch: Patio, Covered, Deck
- Exterior features: Rain Gutters
Lot
- Size: 0.58 Acres
- Features: Landscaped
Details
- Parcel number: 1205210015
Construction
Type & style
- Home type: SingleFamily
- Architectural style: Traditional
- Property subtype: Single Family Residence
Materials
- Brick
- Roof: Composition
Condition
- Year built: 2000
Utilities & green energy
- Sewer: Public Sewer
- Water: Public
- Utilities for property: Cable Available
Community & neighborhood
Location
- Region: Springfield
- Subdivision: N/A
Other
Other facts
- Listing terms: Cash,VA Loan,FHA,Conventional
Price history
| Date | Event | Price |
|---|---|---|
| 4/30/2025 | Sold | -- |
Source: | ||
| 3/14/2025 | Pending sale | $399,900$124/sqft |
Source: | ||
| 3/11/2025 | Listed for sale | $399,900+129.2%$124/sqft |
Source: | ||
| 3/19/2015 | Sold | -- |
Source: Agent Provided Report a problem | ||
| 12/14/2014 | Price change | $174,500-3%$54/sqft |
Source: Coldwell Banker Vanguard, Realtors #60009298 Report a problem | ||
Public tax history
| Year | Property taxes | Tax assessment |
|---|---|---|
| 2024 | $2,237 +0.5% | $38,650 |
| 2023 | $2,226 +10.8% | $38,650 +13.1% |
| 2022 | $2,009 +4.5% | $34,180 |
Find assessor info on the county website
Neighborhood: 65803
Nearby schools
GreatSchools rating
- 6/10Pleasant View Elementary SchoolGrades: K-5Distance: 2.4 mi
- 5/10Pleasant View Middle SchoolGrades: 6-8Distance: 2.4 mi
- 4/10Hillcrest High SchoolGrades: 9-12Distance: 2.6 mi
Schools provided by the listing agent
- Elementary: SGF-Pleasant View
- Middle: SGF-Pleasant View
- High: SGF-Hillcrest
Source: SOMOMLS. This data may not be complete. We recommend contacting the local school district to confirm school assignments for this home.
Sell for more on Zillow
Get a free Zillow Showcase℠ listing and you could sell for .
$408,900
2% more+ $8,178
With Zillow Showcase(estimated)
$417,078

