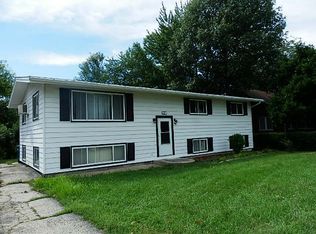Closed
$205,000
2145 E Maple St, Kankakee, IL 60901
4beds
1,920sqft
Single Family Residence
Built in 1972
-- sqft lot
$218,000 Zestimate®
$107/sqft
$1,924 Estimated rent
Home value
$218,000
$207,000 - $229,000
$1,924/mo
Zestimate® history
Loading...
Owner options
Explore your selling options
What's special
Welcome to your dream home! This beautifully rehabbed split-level residence offers a perfect blend of modern luxury and classic charm. Boasting four spacious bedrooms and two full bathrooms, this home provides ample space for both relaxation and entertainment. The heart of the home is the open kitchen, seamlessly connected to the inviting living room, creating a warm and inviting atmosphere for gatherings. The generously sized rooms feature abundant closet space, ensuring organizational bliss. Descend to the lower level to discover a convenient laundry room and an additional family room, providing versatile spaces to suit your lifestyle. Recent upgrades include new flooring that spans the entire home, fresh paint that radiates a sense of freshness, and a stylish kitchen adorned with new cabinets and stunning quartz countertops. Both bathrooms have been elegantly renovated to offer a spa-like experience. Embrace comfort with a new furnace, stay cool with a brand-new AC system, and benefit from the peace of mind provided by new sump pumps both inside and outside. This home is a true gem, where thoughtful renovations and contemporary design come together to create the perfect haven for you and your loved ones. Welcome home! Call today for your private showing!
Zillow last checked: 8 hours ago
Listing updated: April 02, 2024 at 03:42pm
Listing courtesy of:
Elizabeth Barbosa 815-573-8036,
RE/MAX Prestige Homes
Bought with:
Olivia White
eXp Realty
Source: MRED as distributed by MLS GRID,MLS#: 11943000
Facts & features
Interior
Bedrooms & bathrooms
- Bedrooms: 4
- Bathrooms: 2
- Full bathrooms: 2
Primary bedroom
- Features: Flooring (Carpet)
- Level: Main
- Area: 165 Square Feet
- Dimensions: 11X15
Bedroom 2
- Features: Flooring (Carpet)
- Level: Main
- Area: 110 Square Feet
- Dimensions: 10X11
Bedroom 3
- Features: Flooring (Wood Laminate)
- Level: Lower
- Area: 165 Square Feet
- Dimensions: 11X15
Bedroom 4
- Features: Flooring (Wood Laminate)
- Level: Lower
- Area: 165 Square Feet
- Dimensions: 11X15
Dining room
- Features: Flooring (Wood Laminate)
- Level: Main
- Area: 96 Square Feet
- Dimensions: 8X12
Family room
- Features: Flooring (Wood Laminate)
- Level: Lower
- Area: 165 Square Feet
- Dimensions: 11X15
Kitchen
- Features: Flooring (Wood Laminate)
- Level: Main
- Area: 140 Square Feet
- Dimensions: 10X14
Laundry
- Features: Flooring (Wood Laminate)
- Level: Lower
- Area: 143 Square Feet
- Dimensions: 11X13
Living room
- Features: Flooring (Wood Laminate)
- Level: Main
- Area: 208 Square Feet
- Dimensions: 13X16
Heating
- Natural Gas, Forced Air
Cooling
- Central Air
Appliances
- Included: Range, Microwave, Dishwasher, Refrigerator
Features
- Basement: None
Interior area
- Total structure area: 0
- Total interior livable area: 1,920 sqft
Property
Parking
- Total spaces: 3
- Parking features: Off Street, Driveway, On Site, Owned
- Has uncovered spaces: Yes
Accessibility
- Accessibility features: No Disability Access
Features
- Levels: Bi-Level
Lot
- Dimensions: 80X112X80X110
Details
- Parcel number: 16170440305000
- Zoning: SINGL
- Special conditions: None
Construction
Type & style
- Home type: SingleFamily
- Architectural style: Bi-Level
- Property subtype: Single Family Residence
Materials
- Vinyl Siding
- Foundation: Block
- Roof: Asphalt
Condition
- New construction: No
- Year built: 1972
- Major remodel year: 2023
Utilities & green energy
- Sewer: Public Sewer
- Water: Public
Community & neighborhood
Location
- Region: Kankakee
HOA & financial
HOA
- Services included: None
Other
Other facts
- Listing terms: FHA
- Ownership: Fee Simple
Price history
| Date | Event | Price |
|---|---|---|
| 4/2/2024 | Sold | $205,000-2.4%$107/sqft |
Source: | ||
| 2/6/2024 | Contingent | $210,000$109/sqft |
Source: | ||
| 12/6/2023 | Listed for sale | $210,000+320%$109/sqft |
Source: | ||
| 6/27/2023 | Sold | $50,000+100%$26/sqft |
Source: | ||
| 6/11/2023 | Pending sale | $25,000$13/sqft |
Source: | ||
Public tax history
| Year | Property taxes | Tax assessment |
|---|---|---|
| 2024 | $4,094 -8.1% | $39,113 +12.2% |
| 2023 | $4,456 +7.5% | $34,845 +14.2% |
| 2022 | $4,144 +6% | $30,499 +10.5% |
Find assessor info on the county website
Neighborhood: 60901
Nearby schools
GreatSchools rating
- 1/10Edison Primary SchoolGrades: K-3Distance: 0.2 mi
- 2/10Kankakee Junior High SchoolGrades: 7-8Distance: 0.4 mi
- 2/10Kankakee High SchoolGrades: 9-12Distance: 2.5 mi
Schools provided by the listing agent
- District: 111
Source: MRED as distributed by MLS GRID. This data may not be complete. We recommend contacting the local school district to confirm school assignments for this home.
Get pre-qualified for a loan
At Zillow Home Loans, we can pre-qualify you in as little as 5 minutes with no impact to your credit score.An equal housing lender. NMLS #10287.
