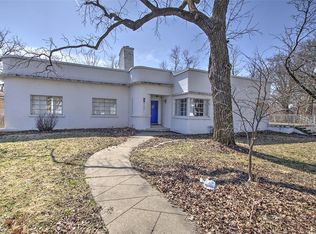Sold for $167,000
$167,000
2145 E Dickinson Ave, Decatur, IL 62521
3beds
1,778sqft
Single Family Residence
Built in 1951
0.4 Acres Lot
$178,900 Zestimate®
$94/sqft
$1,782 Estimated rent
Home value
$178,900
$150,000 - $211,000
$1,782/mo
Zestimate® history
Loading...
Owner options
Explore your selling options
What's special
Breathtaking views of Lake Decatur set the stage for this solidly built, full-stone / masonary home with endless potential! Featuring a brand new roof in 2025, replacement windows that frame the lake from the main living area, kitchen and bedroom plus a massive walkout basement with bar, workshop, storage and entertainment space. There is a classic office with bookshelves in the lower level as well. With an updated kitchen, two fireplaces, and a walk-up attic ready for finishing, this property offers a rare chance to personalize a lakeview retreat to your taste. The patio is ideal for entertaining, and the 2-car attached garage adds convenience. Basement space is air conditioned but do to no floor coverings, it's considered unfinished. A true creative canvas for the next owner!
Zillow last checked: 8 hours ago
Listing updated: August 27, 2025 at 10:31am
Listed by:
Chris Harrison 309-834-3400,
Keller Williams Revolution
Bought with:
Chris Harrison, 471021696
Keller Williams Revolution
Source: CIBR,MLS#: 6251430 Originating MLS: Central Illinois Board Of REALTORS
Originating MLS: Central Illinois Board Of REALTORS
Facts & features
Interior
Bedrooms & bathrooms
- Bedrooms: 3
- Bathrooms: 3
- Full bathrooms: 2
- 1/2 bathrooms: 1
Primary bedroom
- Level: Main
- Dimensions: 20 x 12
Bedroom
- Level: Main
- Dimensions: 1 x 13
Bedroom
- Level: Main
- Dimensions: 13.8 x 12
Primary bathroom
- Level: Main
Den
- Level: Basement
- Dimensions: 46 x 16
Dining room
- Level: Main
- Dimensions: 15.7 x 10.2
Other
- Level: Main
Half bath
- Level: Basement
Kitchen
- Level: Main
- Dimensions: 14.1 x 6
Living room
- Level: Main
- Dimensions: 21.9 x 19.6
Heating
- Gas
Cooling
- Central Air
Appliances
- Included: Cooktop, Dishwasher, Gas Water Heater, Range, Refrigerator
Features
- Wet Bar, Breakfast Area, Fireplace, Bath in Primary Bedroom, Main Level Primary, Workshop
- Windows: Replacement Windows
- Basement: Finished,Unfinished,Full
- Number of fireplaces: 1
- Fireplace features: Family/Living/Great Room, Wood Burning
Interior area
- Total structure area: 1,778
- Total interior livable area: 1,778 sqft
- Finished area above ground: 1,778
- Finished area below ground: 0
Property
Parking
- Total spaces: 2
- Parking features: Attached, Garage
- Attached garage spaces: 2
Features
- Levels: One
- Stories: 1
- Patio & porch: Rear Porch, Patio
- Exterior features: Workshop
- Has view: Yes
- View description: Lake
- Has water view: Yes
- Water view: Lake
Lot
- Size: 0.40 Acres
Details
- Parcel number: 041224138016
- Zoning: RES
- Special conditions: None
Construction
Type & style
- Home type: SingleFamily
- Architectural style: Ranch
- Property subtype: Single Family Residence
Materials
- Stone
- Foundation: Basement
- Roof: Asphalt,Shingle
Condition
- Year built: 1951
Utilities & green energy
- Sewer: Public Sewer
- Water: Public
Community & neighborhood
Location
- Region: Decatur
- Subdivision: Lakeside Club
Other
Other facts
- Road surface type: Concrete
Price history
| Date | Event | Price |
|---|---|---|
| 8/19/2025 | Sold | $167,000-9.7%$94/sqft |
Source: | ||
| 7/28/2025 | Pending sale | $184,900$104/sqft |
Source: | ||
| 7/14/2025 | Contingent | $184,900$104/sqft |
Source: | ||
| 7/8/2025 | Price change | $184,900-7.5%$104/sqft |
Source: | ||
| 5/22/2025 | Listed for sale | $199,900$112/sqft |
Source: | ||
Public tax history
| Year | Property taxes | Tax assessment |
|---|---|---|
| 2024 | $3,922 +1.4% | $46,509 +3.7% |
| 2023 | $3,868 +8.8% | $44,862 +10% |
| 2022 | $3,557 +7.7% | $40,775 +7.1% |
Find assessor info on the county website
Neighborhood: 62521
Nearby schools
GreatSchools rating
- 1/10Muffley Elementary SchoolGrades: K-6Distance: 1.1 mi
- 1/10Stephen Decatur Middle SchoolGrades: 7-8Distance: 3.9 mi
- 2/10Eisenhower High SchoolGrades: 9-12Distance: 0.4 mi
Schools provided by the listing agent
- District: Decatur Dist 61
Source: CIBR. This data may not be complete. We recommend contacting the local school district to confirm school assignments for this home.
Get pre-qualified for a loan
At Zillow Home Loans, we can pre-qualify you in as little as 5 minutes with no impact to your credit score.An equal housing lender. NMLS #10287.
