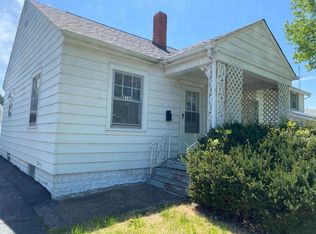Sold for $59,500
$59,500
2145 E Decatur St, Decatur, IL 62521
3beds
1,052sqft
Single Family Residence
Built in 1926
7,405.2 Square Feet Lot
$88,200 Zestimate®
$57/sqft
$1,068 Estimated rent
Home value
$88,200
$74,000 - $102,000
$1,068/mo
Zestimate® history
Loading...
Owner options
Explore your selling options
What's special
Welcome to 2145 E Decatur St., a charming 3-bedroom, 1-bathroom ranch that boasts impressive curb appeal and modern upgrades. This recently remodeled home features stylish new flooring, fresh paint, contemporary light fixtures, and replacement windows throughout. The kitchen and bathroom have been completely upgraded with sleek, modern touches. Enjoy outdoor living on the large wooden deck in the backyard or relax on the inviting front porch. Conveniently located near Lake Decatur, shopping, and restaurants, this home offers both comfort and convenience.
Zillow last checked: 9 hours ago
Listing updated: December 20, 2024 at 06:24am
Listed by:
Jim Cleveland 217-428-9500,
RE/MAX Executives Plus
Bought with:
Diane Rushing, 475126440
Glenda Williamson Realty
Source: CIBR,MLS#: 6245317 Originating MLS: Central Illinois Board Of REALTORS
Originating MLS: Central Illinois Board Of REALTORS
Facts & features
Interior
Bedrooms & bathrooms
- Bedrooms: 3
- Bathrooms: 1
- Full bathrooms: 1
Bedroom
- Description: Flooring: Laminate
- Level: Main
- Dimensions: 9.7 x 9.3
Bedroom
- Description: Flooring: Laminate
- Level: Main
- Dimensions: 11.6 x 11.4
Bedroom
- Description: Flooring: Laminate
- Level: Main
- Dimensions: 12.11 x 11.5
Other
- Features: Tub Shower
- Level: Main
Kitchen
- Description: Flooring: Ceramic Tile
- Level: Main
- Dimensions: 11.21 x 10.6
Living room
- Description: Flooring: Laminate
- Level: Main
- Dimensions: 20.1 x 14.5
Heating
- None
Cooling
- None
Appliances
- Included: Gas Water Heater, None
Features
- Main Level Primary
- Windows: Replacement Windows
- Basement: Unfinished,Full
- Has fireplace: No
Interior area
- Total structure area: 1,052
- Total interior livable area: 1,052 sqft
- Finished area above ground: 1,052
- Finished area below ground: 0
Property
Features
- Levels: One
- Stories: 1
- Patio & porch: Front Porch, Deck
- Exterior features: Deck
Lot
- Size: 7,405 sqft
Details
- Parcel number: 041213332012
- Zoning: RES
- Special conditions: None
Construction
Type & style
- Home type: SingleFamily
- Architectural style: Ranch
- Property subtype: Single Family Residence
Materials
- Other, Wood Siding
- Foundation: Basement
- Roof: Asphalt,Shingle
Condition
- Year built: 1926
Utilities & green energy
- Sewer: Public Sewer
- Water: Public
Community & neighborhood
Location
- Region: Decatur
- Subdivision: Terrace Gardens Add
Other
Other facts
- Road surface type: Concrete
Price history
| Date | Event | Price |
|---|---|---|
| 3/1/2025 | Listing removed | $1,150$1/sqft |
Source: Zillow Rentals Report a problem | ||
| 2/12/2025 | Listed for rent | $1,150$1/sqft |
Source: Zillow Rentals Report a problem | ||
| 12/17/2024 | Sold | $59,500-19.5%$57/sqft |
Source: | ||
| 12/17/2024 | Pending sale | $73,897$70/sqft |
Source: | ||
| 11/26/2024 | Contingent | $73,897$70/sqft |
Source: | ||
Public tax history
| Year | Property taxes | Tax assessment |
|---|---|---|
| 2024 | $836 +3.5% | $14,637 +3.7% |
| 2023 | $808 +15.3% | $14,119 +9.9% |
| 2022 | $701 -43.3% | $12,852 +7.1% |
Find assessor info on the county website
Neighborhood: 62521
Nearby schools
GreatSchools rating
- 1/10Muffley Elementary SchoolGrades: K-6Distance: 1.4 mi
- 1/10Stephen Decatur Middle SchoolGrades: 7-8Distance: 3.4 mi
- 2/10Eisenhower High SchoolGrades: 9-12Distance: 0.7 mi
Schools provided by the listing agent
- District: Decatur Dist 61
Source: CIBR. This data may not be complete. We recommend contacting the local school district to confirm school assignments for this home.
Get pre-qualified for a loan
At Zillow Home Loans, we can pre-qualify you in as little as 5 minutes with no impact to your credit score.An equal housing lender. NMLS #10287.
