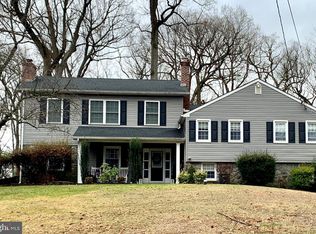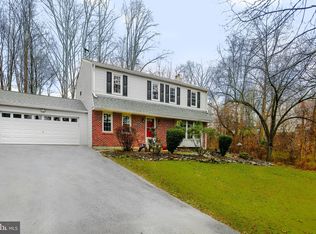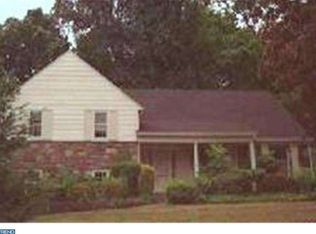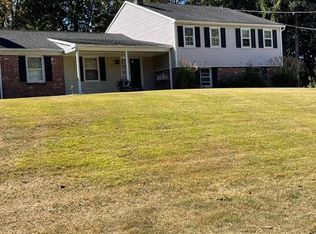Sold for $530,000
$530,000
2145 Darby Creek Rd, Havertown, PA 19083
4beds
2,080sqft
Single Family Residence
Built in 1979
1.03 Acres Lot
$661,100 Zestimate®
$255/sqft
$3,598 Estimated rent
Home value
$661,100
$621,000 - $707,000
$3,598/mo
Zestimate® history
Loading...
Owner options
Explore your selling options
What's special
4 Bedrm, 2.5 Bath Colonial on private, wooded acre. Hillside retreat overlooks the Darby Valley Creek Park. Relax in your gazebo to enjoy the changing seasons & scenes of nature. Entertain family & friends on the back deck built w/ Trex decking. Step inside sliders to a cozy Family Rm w/ gas fireplace, opens up to a beautifully remodeled Kitchen with granite countertops & updated appliances. Half bath & Laundry Rm are located on the hallway to side yard that has shed and swing. Steps to the lower level includes a finished basement, plus a utility room & an oversized 1-Car garage. Main level also includes Dining Rm & Living Rm. Entry Foyer with stairs to second floor w/ 2 front Bedrms used as office space, guest Bedrm, & Hall Bath. Main BedRm has Full Bath, & walk-in Closet. Pull-down stairs to attic space provides additional storage. This large Acre + lot can be your vacation paradise but w/ easy access to highways and community parks. Well maintained and updated, includes mounted speakers & so much more.
Zillow last checked: 8 hours ago
Listing updated: July 25, 2023 at 11:01am
Listed by:
Steve Miller 610-715-2319,
BHHS Fox & Roach Wayne-Devon
Bought with:
Nicole Klein, 299586
EXP Realty, LLC
Source: Bright MLS,MLS#: PADE2042706
Facts & features
Interior
Bedrooms & bathrooms
- Bedrooms: 4
- Bathrooms: 3
- Full bathrooms: 2
- 1/2 bathrooms: 1
- Main level bathrooms: 1
Basement
- Description: Percent Finished: 50.0
- Area: 0
Heating
- Forced Air, Oil
Cooling
- Central Air, Electric
Appliances
- Included: Dishwasher, Disposal, Stainless Steel Appliance(s), Electric Water Heater
- Laundry: Main Level
Features
- Attic, Built-in Features, Dining Area, Family Room Off Kitchen, Floor Plan - Traditional, Eat-in Kitchen
- Flooring: Wood, Tile/Brick
- Basement: Garage Access,Full,Concrete
- Number of fireplaces: 1
- Fireplace features: Glass Doors, Gas/Propane
Interior area
- Total structure area: 2,080
- Total interior livable area: 2,080 sqft
- Finished area above ground: 2,080
- Finished area below ground: 0
Property
Parking
- Total spaces: 5
- Parking features: Basement, Asphalt, Attached, Driveway, Off Street
- Attached garage spaces: 1
- Uncovered spaces: 2
Accessibility
- Accessibility features: 2+ Access Exits
Features
- Levels: Three
- Stories: 3
- Patio & porch: Deck, Patio
- Pool features: None
Lot
- Size: 1.03 Acres
- Features: Wooded, Secluded, Slope Side
Details
- Additional structures: Above Grade, Below Grade
- Parcel number: 22040022204
- Zoning: RESIDENTIAL
- Special conditions: Standard
Construction
Type & style
- Home type: SingleFamily
- Architectural style: Colonial
- Property subtype: Single Family Residence
Materials
- Vinyl Siding, Aluminum Siding
- Foundation: Concrete Perimeter
- Roof: Asphalt
Condition
- Excellent
- New construction: No
- Year built: 1979
Utilities & green energy
- Electric: 200+ Amp Service
- Sewer: Public Sewer
- Water: Well
- Utilities for property: Cable Available
Community & neighborhood
Security
- Security features: 24 Hour Security
Location
- Region: Havertown
- Subdivision: None Available
- Municipality: HAVERFORD TWP
Other
Other facts
- Listing agreement: Exclusive Right To Sell
- Listing terms: Conventional
- Ownership: Fee Simple
Price history
| Date | Event | Price |
|---|---|---|
| 6/27/2023 | Sold | $530,000-3.6%$255/sqft |
Source: | ||
| 4/27/2023 | Pending sale | $550,000$264/sqft |
Source: Berkshire Hathaway HomeServices Fox & Roach, REALTORS #PADE2042706 Report a problem | ||
| 4/26/2023 | Listed for sale | $550,000$264/sqft |
Source: Berkshire Hathaway HomeServices Fox & Roach, REALTORS #PADE2042706 Report a problem | ||
| 4/26/2023 | Pending sale | $550,000$264/sqft |
Source: Berkshire Hathaway HomeServices Fox & Roach, REALTORS #PADE2042706 Report a problem | ||
| 4/26/2023 | Contingent | $550,000$264/sqft |
Source: | ||
Public tax history
| Year | Property taxes | Tax assessment |
|---|---|---|
| 2025 | $11,095 +6.2% | $406,210 |
| 2024 | $10,445 +2.9% | $406,210 |
| 2023 | $10,148 +2.4% | $406,210 |
Find assessor info on the county website
Neighborhood: 19083
Nearby schools
GreatSchools rating
- 8/10Coopertown El SchoolGrades: K-5Distance: 1.8 mi
- 9/10Haverford Middle SchoolGrades: 6-8Distance: 1.7 mi
- 10/10Haverford Senior High SchoolGrades: 9-12Distance: 1.9 mi
Schools provided by the listing agent
- District: Haverford Township
Source: Bright MLS. This data may not be complete. We recommend contacting the local school district to confirm school assignments for this home.
Get a cash offer in 3 minutes
Find out how much your home could sell for in as little as 3 minutes with a no-obligation cash offer.
Estimated market value$661,100
Get a cash offer in 3 minutes
Find out how much your home could sell for in as little as 3 minutes with a no-obligation cash offer.
Estimated market value
$661,100



