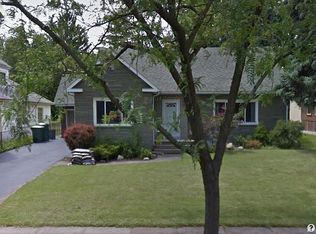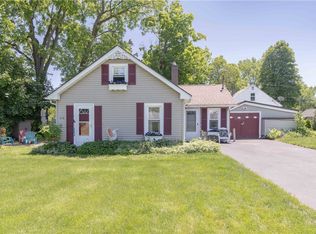Enjoy this spacious stucco house with great opportunities. 3/4 bedrooms 1.5 baths. The third floor adds 200 sf for the 4th bedroom making it almost 2200 sf in total. Maple kitchen cabinets, appliances and furnace are 8 yrs. old. Hardwood floors and natural wood throughout the house. Thermal windows, skylight, new central A/C, interior paint, ceiling fans, bath vanity are newer touches. The first floor has a large living room with fireplace, bow and picture windows, a formal dining room, a family room and office or game room. The back of the house was converted from a dentists office to a 2.5 car garage, workshop area, a hot tub room and a large parking area with a basketball court. Close to the Irondequoit border, it's convenient to expressway and shopping. First showings begin on Saturday 12-12-20 at 10 am. One group at a time. Don't forget your mask.
This property is off market, which means it's not currently listed for sale or rent on Zillow. This may be different from what's available on other websites or public sources.

