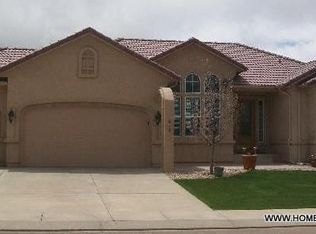Sold for $615,645
$615,645
2145 Coldstone Way, Colorado Springs, CO 80921
5beds
3,997sqft
Single Family Residence
Built in 2002
10,375.99 Square Feet Lot
$-- Zestimate®
$154/sqft
$3,304 Estimated rent
Home value
Not available
Estimated sales range
Not available
$3,304/mo
Zestimate® history
Loading...
Owner options
Explore your selling options
What's special
Experience awe-inspiring, unobstructed views of Pikes Peak and the Front Range from the expansive deck of this impeccably upgraded home. Boasting extensive hardwood flooring and sophisticated finishes throughout, this residence blends timeless elegance with modern comfort. The gourmet eat-in kitchen is a chef’s dream, featuring a central island, 42-inch cabinetry, and sleek solid surface countertops—perfect for both everyday meals and entertaining. Formal living and dining areas offer stylish, dedicated spaces for hosting, while the dual-sided fireplace creates a warm ambiance between the family room and an expansive home office. Recent upgrades include a brand-new roof and fresh exterior paint. Additional highlights include dual A/C units, a covered front porch, and a spacious deck that steps down to a beautifully tiered backyard. The luxurious primary suite is a serene retreat, complete with a spa-inspired five-piece bath, a large walk-in closet, and a deep soaking tub. Three additional bedrooms, a full bath, and a convenient upstairs laundry room complete the upper level. The walk-out basement is designed for entertaining, featuring a stamped, colored concrete patio, a full wet bar with a refrigerator, and a large second living room with built-in shelving. Generous storage space, multiple closets, a utility room, and a private guest bedroom round out this versatile lower level. With thoughtful design, abundant space, and breathtaking mountain views, this home offers an exceptional lifestyle in a truly remarkable setting.
Zillow last checked: 8 hours ago
Listing updated: October 25, 2025 at 01:38pm
Listed by:
Patrick Muldoon 719-491-1163,
Muldoon Associates Inc,
Kirk Macklem ABR AHWD C2EX EPRO GRI MRP PPRES PSA 719-671-3648
Bought with:
Robert Lynde MPM RPM
Milestone Real Estate Services
Source: Pikes Peak MLS,MLS#: 3359233
Facts & features
Interior
Bedrooms & bathrooms
- Bedrooms: 5
- Bathrooms: 4
- Full bathrooms: 3
- 1/2 bathrooms: 1
Primary bedroom
- Level: Upper
- Area: 342 Square Feet
- Dimensions: 18 x 19
Heating
- Forced Air, Natural Gas
Cooling
- Ceiling Fan(s), Central Air
Appliances
- Included: Dishwasher, Disposal, Double Oven, Dryer, Microwave, Range, Refrigerator, Washer
- Laundry: Upper Level
Features
- 5-Pc Bath, 6-Panel Doors, 9Ft + Ceilings, Vaulted Ceiling(s), High Speed Internet, Wet Bar
- Flooring: Carpet, Wood
- Basement: Full,Partially Finished
- Has fireplace: Yes
- Fireplace features: Gas
Interior area
- Total structure area: 3,997
- Total interior livable area: 3,997 sqft
- Finished area above ground: 2,706
- Finished area below ground: 1,291
Property
Parking
- Total spaces: 3
- Parking features: Attached, Garage Door Opener, Concrete Driveway
- Attached garage spaces: 3
Features
- Levels: Two
- Stories: 2
- Patio & porch: Concrete, Wood Deck, See Prop Desc Remarks
- Exterior features: Auto Sprinkler System
- Fencing: Back Yard
- Has view: Yes
- View description: City, Mountain(s), View of Pikes Peak
Lot
- Size: 10,375 sqft
- Features: Sloped, Hiking Trail, Near Fire Station, Near Park, Near Schools, Near Shopping Center, HOA Required $, Landscaped
Details
- Additional structures: Storage
- Parcel number: 6216302047
Construction
Type & style
- Home type: SingleFamily
- Property subtype: Single Family Residence
Materials
- Brick, Masonite, Framed on Lot
- Foundation: Walk Out
- Roof: Composite Shingle
Condition
- Existing Home
- New construction: No
- Year built: 2002
Utilities & green energy
- Water: Municipal
- Utilities for property: Cable Available, Electricity Connected, Natural Gas Connected
Community & neighborhood
Location
- Region: Colorado Springs
HOA & financial
HOA
- Has HOA: Yes
- HOA fee: $365 annually
- Services included: Covenant Enforcement, Management
Other
Other facts
- Listing terms: Cash,Conventional,FHA,VA Loan
Price history
| Date | Event | Price |
|---|---|---|
| 10/24/2025 | Sold | $615,645-1.5%$154/sqft |
Source: | ||
| 9/5/2025 | Pending sale | $624,900$156/sqft |
Source: | ||
| 8/28/2025 | Price change | $624,900-6.7%$156/sqft |
Source: | ||
| 8/5/2025 | Price change | $669,900-2.9%$168/sqft |
Source: | ||
| 7/15/2025 | Price change | $689,900-1.4%$173/sqft |
Source: | ||
Public tax history
| Year | Property taxes | Tax assessment |
|---|---|---|
| 2024 | $2,612 +13.8% | $47,570 |
| 2023 | $2,295 -10% | $47,570 +37.1% |
| 2022 | $2,550 | $34,690 -2.8% |
Find assessor info on the county website
Neighborhood: Flying Horse
Nearby schools
GreatSchools rating
- 5/10The Da Vinci Academy SchoolGrades: PK-5Distance: 1.1 mi
- 7/10Discovery Canyon Campus Middle SchoolGrades: 6-8Distance: 1.9 mi
- 6/10Discovery Canyon Campus SchoolGrades: 9-12Distance: 1.9 mi
Schools provided by the listing agent
- District: Academy-20
Source: Pikes Peak MLS. This data may not be complete. We recommend contacting the local school district to confirm school assignments for this home.

Get pre-qualified for a loan
At Zillow Home Loans, we can pre-qualify you in as little as 5 minutes with no impact to your credit score.An equal housing lender. NMLS #10287.
