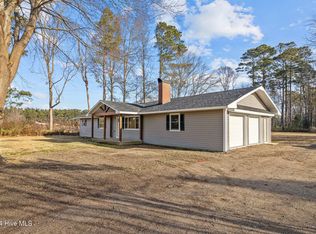Selling AS IS. 3 bedroom, 2 bath mobile home with some laminate flooring, fireplace, detached storage building located on large country lot.
This property is off market, which means it's not currently listed for sale or rent on Zillow. This may be different from what's available on other websites or public sources.
