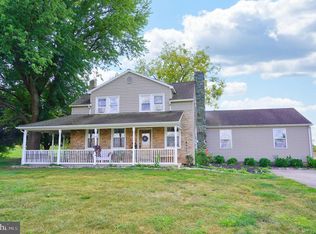Sold for $690,000
$690,000
2145 Centennial Rd, Hanover, PA 17331
5beds
2,652sqft
Single Family Residence
Built in 2004
10 Acres Lot
$738,100 Zestimate®
$260/sqft
$2,598 Estimated rent
Home value
$738,100
$531,000 - $1.03M
$2,598/mo
Zestimate® history
Loading...
Owner options
Explore your selling options
What's special
Rare Find! Welcome to this 5 bedroom, 3 full bath, custom built Cape Cod situated on 10 Acres. Home features a cozy living room with luxury fireplace & open staircase, formal dining room, large kitchen with all appliances, island, and breakfast nook, amazing tiled sunroom with access to the covered deck, first floor owners suite, and 2nd bedroom, first floor laundry, 2nd story offers 3 additional bedrooms and bath. Lower level offers a full basement with a garage, water system, high ceilings for the ability to be finished for additional living space. Home offers Geothermal heating and cooling to save on utility costs. 200 amp electrical service, upgraded windows and doors, oversized 2 car attached garage with attic for great storage. Property features a detached pole building with workshop. Land is enrolled in the Clean and Green program for additional tax relief. This home has only had 1 owner and is a must see!
Zillow last checked: 8 hours ago
Listing updated: October 16, 2024 at 02:01am
Listed by:
Alycia Hays 717-752-5697,
RE/MAX of Gettysburg
Bought with:
Mary Hankey, RS195670L
RE/MAX of Gettysburg
Source: Bright MLS,MLS#: PAAD2014312
Facts & features
Interior
Bedrooms & bathrooms
- Bedrooms: 5
- Bathrooms: 3
- Full bathrooms: 3
- Main level bathrooms: 3
- Main level bedrooms: 5
Basement
- Area: 1500
Heating
- Forced Air, Geothermal
Cooling
- Central Air, Geothermal
Appliances
- Included: Microwave, Built-In Range, Dishwasher, Dryer, Oven/Range - Electric, Refrigerator, Washer, Water Conditioner - Owned, Water Heater, Water Treat System, Electric Water Heater
- Laundry: Main Level, Washer In Unit, Dryer In Unit
Features
- Attic, Ceiling Fan(s), Dining Area, Entry Level Bedroom, Family Room Off Kitchen, Floor Plan - Traditional, Formal/Separate Dining Room, Eat-in Kitchen, Bathroom - Tub Shower, Kitchen Island, Pantry, Primary Bath(s), Dry Wall
- Flooring: Carpet, Tile/Brick
- Doors: Insulated
- Windows: Double Hung, Double Pane Windows, Energy Efficient
- Basement: Windows,Walk-Out Access,Unfinished,Exterior Entry,Interior Entry,Drain
- Number of fireplaces: 1
- Fireplace features: Gas/Propane, Mantel(s)
Interior area
- Total structure area: 4,152
- Total interior livable area: 2,652 sqft
- Finished area above ground: 2,652
- Finished area below ground: 0
Property
Parking
- Total spaces: 11
- Parking features: Storage, Basement, Garage Faces Rear, Garage Door Opener, Inside Entrance, Oversized, Paved, Driveway, Attached, Detached
- Attached garage spaces: 7
- Uncovered spaces: 4
Accessibility
- Accessibility features: 2+ Access Exits
Features
- Levels: Two
- Stories: 2
- Patio & porch: Patio, Porch, Roof
- Exterior features: Sidewalks
- Pool features: None
- Has view: Yes
- View description: Garden, Panoramic, Scenic Vista
- Frontage type: Road Frontage
Lot
- Size: 10 Acres
- Features: Adjoins - Open Space, Front Yard, Landscaped, Not In Development, Private, Rear Yard, Rural, Secluded
Details
- Additional structures: Above Grade, Below Grade
- Parcel number: 32J130062B000
- Zoning: SINGLE FAMILY RESIDENTIAL
- Special conditions: Standard
- Horses can be raised: Yes
Construction
Type & style
- Home type: SingleFamily
- Architectural style: Cape Cod
- Property subtype: Single Family Residence
Materials
- Vinyl Siding, Stone
- Foundation: Active Radon Mitigation
- Roof: Architectural Shingle
Condition
- Very Good
- New construction: No
- Year built: 2004
Utilities & green energy
- Electric: 200+ Amp Service
- Sewer: On Site Septic
- Water: Well
- Utilities for property: Cable
Community & neighborhood
Security
- Security features: Exterior Cameras
Location
- Region: Hanover
- Subdivision: Mount Pleasant Township
- Municipality: MOUNT PLEASANT TWP
Other
Other facts
- Listing agreement: Exclusive Right To Sell
- Listing terms: Bank Portfolio,Cash,Conventional,Farm Credit Service,FHA,VA Loan
- Ownership: Fee Simple
- Road surface type: Black Top
Price history
| Date | Event | Price |
|---|---|---|
| 10/15/2024 | Sold | $690,000+1%$260/sqft |
Source: | ||
| 8/23/2024 | Pending sale | $683,000$258/sqft |
Source: | ||
| 8/14/2024 | Listed for sale | $683,000$258/sqft |
Source: | ||
Public tax history
| Year | Property taxes | Tax assessment |
|---|---|---|
| 2025 | $4,811 +3.2% | $212,500 +0% |
| 2024 | $4,660 +5.4% | $212,400 |
| 2023 | $4,421 +14.4% | $212,400 |
Find assessor info on the county website
Neighborhood: 17331
Nearby schools
GreatSchools rating
- 7/10Conewago Township Elementary SchoolGrades: K-3Distance: 3.9 mi
- 7/10New Oxford Middle SchoolGrades: 7-8Distance: 3.8 mi
- 5/10New Oxford Senior High SchoolGrades: 9-12Distance: 3.8 mi
Schools provided by the listing agent
- Elementary: Conewago Valley
- Middle: New Oxford
- High: New Oxford
- District: Conewago Valley
Source: Bright MLS. This data may not be complete. We recommend contacting the local school district to confirm school assignments for this home.
Get pre-qualified for a loan
At Zillow Home Loans, we can pre-qualify you in as little as 5 minutes with no impact to your credit score.An equal housing lender. NMLS #10287.
Sell for more on Zillow
Get a Zillow Showcase℠ listing at no additional cost and you could sell for .
$738,100
2% more+$14,762
With Zillow Showcase(estimated)$752,862
