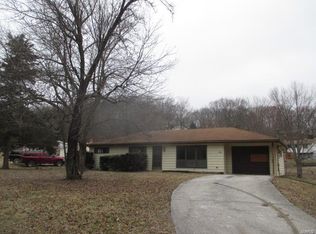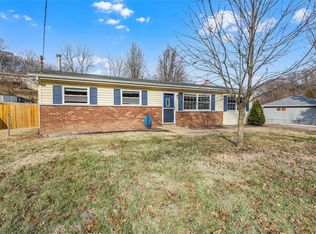Welcome to 2145 Bryan Dr! From the moment you pull up you will be calling this HOME this 3 bedroom,2 bath,2 car garage with over a .56+/- acre double lot this home has great curb appeal. When you walk in you will see the gleaming hardwood floors ,with a wood burning fireplace in the living room which will be great for those cold upcoming winter nights. The kitchen has a open concept with breakfast room with french doors with built in blinds going out to a 15x13 screened in covered deck/porch that overlooks the fenced in backyard which would be great for those family gatherings or family pets. There is also a stamped concrete patio in the backyard along with a 12x16 shed to put your mower and lawn tools to keep your garage for vehicles.There is also a partially finished lower level. Want to build a detached shop as well there is plenty of room on this lot. Don't miss out on your opportunity to own this home make your appointment now!!!
This property is off market, which means it's not currently listed for sale or rent on Zillow. This may be different from what's available on other websites or public sources.

