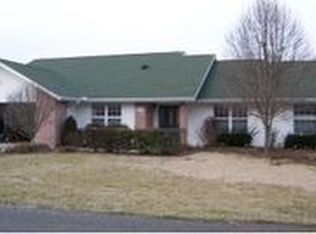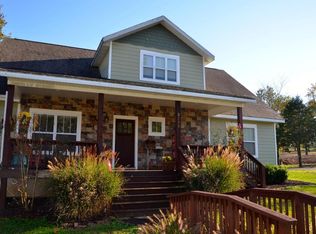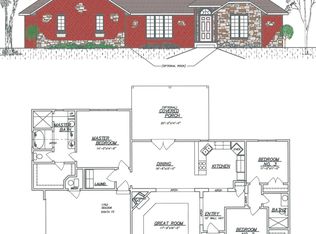Closed
Price Unknown
2145 Acacia Club Road, Hollister, MO 65672
3beds
1,632sqft
Single Family Residence
Built in 2017
1.46 Acres Lot
$406,100 Zestimate®
$--/sqft
$1,960 Estimated rent
Home value
$406,100
$349,000 - $471,000
$1,960/mo
Zestimate® history
Loading...
Owner options
Explore your selling options
What's special
This charming 3-bedroom, 2-bathroom Craftsman-style home blends classic design with a shade of Barndominium flair. The home boasts an inviting open-concept layout. The exterior showcases natural stonework, a welcoming front porch and a screened in back porch. The kitchen is open to the living area, the spacious living room features a vaulted ceiling. The master bedroom is a peaceful retreat, with large windows. It includes an en suite bathroom with a freestanding soaking tub, a walk-in shower and large walk in closet. A standout feature is the 30 x 40 shop building, located just steps from the home. This spacious structure offers plenty of room for storage, hobbies and being functional for whatever needs you may have, whether it's parking for vehicles, creating a workshop, or pursuing other passions. The home is located near Lake Taneycomo, a trout fishing lake, offering incredible outdoor recreation. There is even a boat launch for the community. This home has been well loved and maintained.
Zillow last checked: 8 hours ago
Listing updated: August 04, 2025 at 01:00pm
Listed by:
Deborah S Mundell 417-294-2344,
Keller Williams Tri-Lakes
Bought with:
Carrie Ann Higgs, 2003032011
Branson House Realty
Source: SOMOMLS,MLS#: 60283396
Facts & features
Interior
Bedrooms & bathrooms
- Bedrooms: 3
- Bathrooms: 2
- Full bathrooms: 2
Heating
- Heat Pump, Central, Electric
Cooling
- Central Air, Ceiling Fan(s)
Appliances
- Included: Dishwasher, Free-Standing Electric Oven, Refrigerator
- Laundry: Main Level, W/D Hookup
Features
- Walk-in Shower, Vaulted Ceiling(s), Internet - Fiber Optic, Soaking Tub, Granite Counters, Walk-In Closet(s)
- Flooring: Carpet, Tile, Laminate
- Windows: Double Pane Windows
- Has basement: No
- Has fireplace: No
Interior area
- Total structure area: 1,632
- Total interior livable area: 1,632 sqft
- Finished area above ground: 1,632
- Finished area below ground: 0
Property
Parking
- Total spaces: 6
- Parking features: Driveway
- Attached garage spaces: 6
- Has uncovered spaces: Yes
Features
- Levels: One
- Stories: 1
- Patio & porch: Covered, Rear Porch, Front Porch, Screened
- Exterior features: Rain Gutters, Cable Access
Lot
- Size: 1.46 Acres
- Dimensions: 247 x 289
- Features: Acreage, Level, Cleared
Details
- Parcel number: 186.013002006004.007
Construction
Type & style
- Home type: SingleFamily
- Architectural style: Ranch,Craftsman
- Property subtype: Single Family Residence
Materials
- Frame, HardiPlank Type
- Foundation: Slab
- Roof: Composition
Condition
- Year built: 2017
Utilities & green energy
- Sewer: Public Sewer
- Water: Public
Community & neighborhood
Security
- Security features: Smoke Detector(s)
Location
- Region: Hollister
- Subdivision: Acacia Club
Other
Other facts
- Listing terms: Cash,Conventional
- Road surface type: Asphalt, Concrete
Price history
| Date | Event | Price |
|---|---|---|
| 12/23/2024 | Sold | -- |
Source: | ||
| 12/12/2024 | Pending sale | $397,500$244/sqft |
Source: | ||
| 12/10/2024 | Listed for sale | $397,500$244/sqft |
Source: | ||
Public tax history
| Year | Property taxes | Tax assessment |
|---|---|---|
| 2024 | $1,965 0% | $36,540 |
| 2023 | $1,966 +16.8% | $36,540 +14.9% |
| 2022 | $1,684 +3.6% | $31,810 |
Find assessor info on the county website
Neighborhood: 65672
Nearby schools
GreatSchools rating
- 4/10Hollister Elementary SchoolGrades: 2-5Distance: 4 mi
- 5/10Hollister Middle SchoolGrades: 6-8Distance: 4.2 mi
- 5/10Hollister High SchoolGrades: 9-12Distance: 4.3 mi
Schools provided by the listing agent
- Elementary: Hollister
- Middle: Hollister
- High: Hollister
Source: SOMOMLS. This data may not be complete. We recommend contacting the local school district to confirm school assignments for this home.


