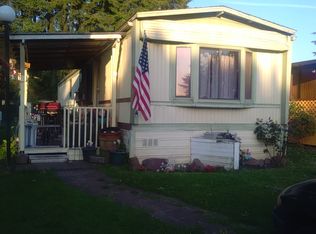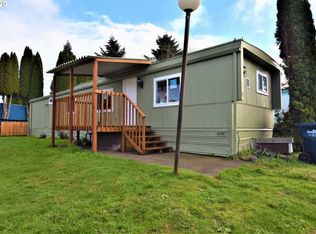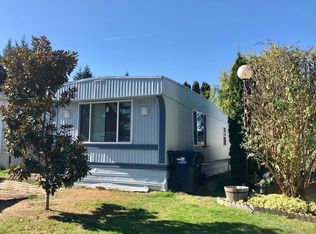2 Bd 1 bth home in Family Park on a cul-de-sac. Open concept, with new water heater, appliances stay, lots of updates and new windows. conveniently located to quick freeway access, hospitals, schools, shopping and walking trails. Call for a tour in person.
This property is off market, which means it's not currently listed for sale or rent on Zillow. This may be different from what's available on other websites or public sources.


