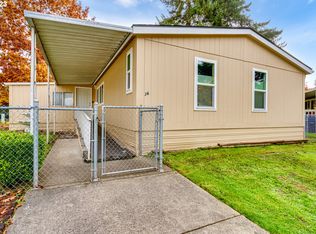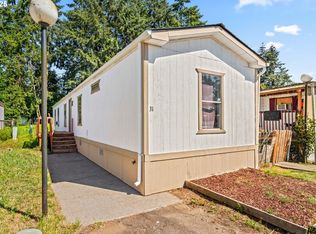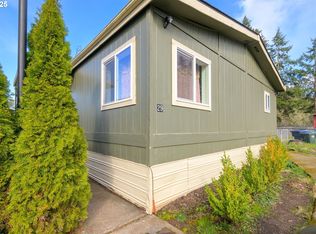Sold
$70,000
2145 31st St Space 40, Springfield, OR 97477
3beds
990sqft
Residential, Manufactured Home
Built in 1979
-- sqft lot
$-- Zestimate®
$71/sqft
$1,722 Estimated rent
Home value
Not available
Estimated sales range
Not available
$1,722/mo
Zestimate® history
Loading...
Owner options
Explore your selling options
What's special
This 3 bed 2 bath home is situated in a all age park. Most recent updates consist of: butcher block countertop in the kitchen, granite tops in the bathrooms, luxury tile surrounds in the bathrooms, roofs about 7 years old, double pane vinyl windows and water heater about 3 years. The yard is spacious and is fully fenced. 3 tool sheds included. Covered patio is great for the rainy weather. Space rent to be $750 a month, garbage included. Centrally located to parks, walking trails, schools, hospitals, and quick freeway access. Come check it out today!
Zillow last checked: 8 hours ago
Listing updated: August 13, 2024 at 09:41am
Listed by:
Adrian Gonsalez 541-606-0739,
Keller Williams Realty Eugene and Springfield
Bought with:
Katie Juth, 201221441
Windermere RE Lane County
Source: RMLS (OR),MLS#: 24667957
Facts & features
Interior
Bedrooms & bathrooms
- Bedrooms: 3
- Bathrooms: 2
- Full bathrooms: 2
- Main level bathrooms: 2
Primary bedroom
- Level: Main
- Area: 156
- Dimensions: 13 x 12
Bedroom 2
- Level: Main
- Area: 117
- Dimensions: 13 x 9
Bedroom 3
- Level: Main
- Area: 66
- Dimensions: 6 x 11
Kitchen
- Level: Main
- Area: 130
- Width: 13
Living room
- Level: Main
- Area: 195
- Dimensions: 13 x 15
Heating
- Heat Pump
Cooling
- Wall Unit(s)
Appliances
- Included: Disposal, Free-Standing Range, Free-Standing Refrigerator, Range Hood, Stainless Steel Appliance(s), Washer/Dryer, Electric Water Heater
Features
- Granite
- Flooring: Tile, Vinyl
- Windows: Double Pane Windows, Vinyl Frames
- Basement: Crawl Space
Interior area
- Total structure area: 990
- Total interior livable area: 990 sqft
Property
Accessibility
- Accessibility features: Minimal Steps, One Level, Walkin Shower, Accessibility
Features
- Stories: 1
- Patio & porch: Covered Deck
- Exterior features: Yard
- Fencing: Fenced
- Has view: Yes
- View description: Trees/Woods
Lot
- Features: Level, SqFt 0K to 2999
Details
- Additional structures: ToolShed
- Parcel number: 4123699
- On leased land: Yes
- Lease amount: $750
- Land lease expiration date: 2095891200000
Construction
Type & style
- Home type: MobileManufactured
- Property subtype: Residential, Manufactured Home
Materials
- Aluminum Siding
- Foundation: Skirting
- Roof: Membrane
Condition
- Resale
- New construction: No
- Year built: 1979
Utilities & green energy
- Sewer: Public Sewer
- Water: Public
- Utilities for property: Cable Connected, Satellite Internet Service
Community & neighborhood
Location
- Region: Springfield
Other
Other facts
- Body type: Single Wide
- Listing terms: Cash,Conventional
- Road surface type: Paved
Price history
| Date | Event | Price |
|---|---|---|
| 8/13/2024 | Sold | $70,000-20.5%$71/sqft |
Source: | ||
| 6/14/2024 | Pending sale | $88,000$89/sqft |
Source: | ||
| 6/11/2024 | Listed for sale | $88,000$89/sqft |
Source: | ||
Public tax history
| Year | Property taxes | Tax assessment |
|---|---|---|
| 2018 | -- | $7,820 |
| 2017 | -- | $7,820 +9.3% |
| 2016 | -- | $7,152 -0.2% |
Find assessor info on the county website
Neighborhood: 97477
Nearby schools
GreatSchools rating
- 3/10Yolanda Elementary SchoolGrades: K-5Distance: 0.8 mi
- 5/10Briggs Middle SchoolGrades: 6-8Distance: 0.7 mi
- 5/10Thurston High SchoolGrades: 9-12Distance: 3 mi
Schools provided by the listing agent
- Elementary: Yolanda
- Middle: Briggs
- High: Thurston
Source: RMLS (OR). This data may not be complete. We recommend contacting the local school district to confirm school assignments for this home.


