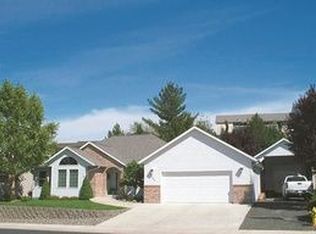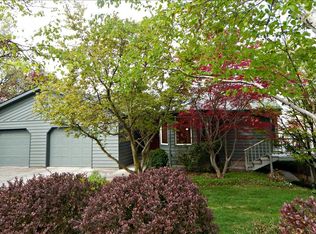Sold
Price Unknown
2145 13th St, Lewiston, ID 83501
4beds
2baths
2,200sqft
Single Family Residence
Built in 2004
0.46 Acres Lot
$-- Zestimate®
$--/sqft
$2,297 Estimated rent
Home value
Not available
Estimated sales range
Not available
$2,297/mo
Zestimate® history
Loading...
Owner options
Explore your selling options
What's special
More privacy at the end of a culdesac, and... bordered by a 15 acre city park! A unique combination living in town, while living in the trees. Minutes from schools and restaurants, yet embedded in a natural area with views of surrounding foothills. Built in 2004, this hidden gem has 3 beds, an office and 2 baths. Home designed by Castellaw Kom Architects and has some unique characteristics. A must see!
Zillow last checked: 8 hours ago
Listing updated: November 21, 2023 at 04:00pm
Listed by:
Kristin Gibson 208-791-2740,
Coldwell Banker Tomlinson Associates
Bought with:
Shelly Dunn
Century 21 Price Right
Source: IMLS,MLS#: 98886282
Facts & features
Interior
Bedrooms & bathrooms
- Bedrooms: 4
- Bathrooms: 2
- Main level bathrooms: 1
- Main level bedrooms: 2
Primary bedroom
- Level: Upper
Bedroom 2
- Level: Upper
Bedroom 3
- Level: Main
Bedroom 4
- Level: Main
Office
- Level: Main
Heating
- Forced Air, Natural Gas
Cooling
- Central Air, Wall/Window Unit(s)
Appliances
- Included: Gas Water Heater, Dishwasher, Disposal, Microwave, Refrigerator, Washer, Dryer, Gas Oven, Gas Range
Features
- Bath-Master, Guest Room, Den/Office, Formal Dining, Family Room, Double Vanity, Kitchen Island, Laminate Counters, Number of Baths Main Level: 1, Number of Baths Upper Level: 1
- Flooring: Hardwood, Carpet, Concrete, Vinyl Sheet
- Has basement: No
- Has fireplace: No
Interior area
- Total structure area: 2,200
- Total interior livable area: 2,200 sqft
- Finished area above ground: 2,200
- Finished area below ground: 0
Property
Parking
- Total spaces: 2
- Parking features: Driveway
- Garage spaces: 2
- Has uncovered spaces: Yes
Features
- Levels: Two
- Patio & porch: Covered Patio/Deck
- Has view: Yes
Lot
- Size: 0.46 Acres
- Dimensions: 235 x 87
- Features: 10000 SF - .49 AC, Garden, Sidewalks, Views, Cul-De-Sac, Steep Slope, Full Sprinkler System
Details
- Additional structures: Shed(s)
- Parcel number: RPL11050000060A
Construction
Type & style
- Home type: SingleFamily
- Property subtype: Single Family Residence
Materials
- Concrete, Frame, Stone, HardiPlank Type
- Foundation: Crawl Space
- Roof: Composition
Condition
- Year built: 2004
Utilities & green energy
- Water: Public
- Utilities for property: Sewer Connected
Green energy
- Indoor air quality: Ventilation
Community & neighborhood
Community
- Community features: Gated
Location
- Region: Lewiston
Other
Other facts
- Listing terms: Cash,Conventional,FHA
- Ownership: Fee Simple
Price history
Price history is unavailable.
Public tax history
| Year | Property taxes | Tax assessment |
|---|---|---|
| 2025 | $5,683 +5% | $502,546 -0.4% |
| 2024 | $5,412 -5.5% | $504,513 +6.5% |
| 2023 | $5,727 +53.4% | $473,762 +1.8% |
Find assessor info on the county website
Neighborhood: 83501
Nearby schools
GreatSchools rating
- 7/10Mc Sorley Elementary SchoolGrades: K-5Distance: 0.2 mi
- 6/10Jenifer Junior High SchoolGrades: 6-8Distance: 0.8 mi
- 5/10Lewiston Senior High SchoolGrades: 9-12Distance: 1.8 mi
Schools provided by the listing agent
- Elementary: McSorley
- Middle: Jenifer
- High: Lewiston
- District: Lewiston Independent School District #1
Source: IMLS. This data may not be complete. We recommend contacting the local school district to confirm school assignments for this home.

