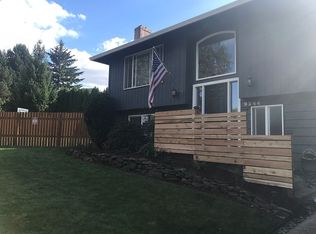Sold
$550,000
21449 SW Cayuse Ct, Tualatin, OR 97062
3beds
1,500sqft
Residential, Single Family Residence
Built in 1993
7,840.8 Square Feet Lot
$529,000 Zestimate®
$367/sqft
$2,701 Estimated rent
Home value
$529,000
$497,000 - $561,000
$2,701/mo
Zestimate® history
Loading...
Owner options
Explore your selling options
What's special
Welcome to your new home! Nestled on a quiet and private corner lot in a cul-de-sac, this charming 1,500 square foot residence is surrounded by beautiful trees, offering a serene and picturesque setting. The thoughtfully designed floor plan maximizes every inch of space, all while creating an open feel with lots of natural light as well as vaulted ceilings. This 2-story home has 3 bedrooms and 2.5 baths, including a primary suite with a bathroom and walk-in closet. The kitchen features stainless steel appliances, including a new dishwasher installed in 2024, and there is a pantry for extra storage. The washer and dryer are also included for your convenience. Part of the garage has been converted into a cozy office space complete with electrical and heating, perfect for working from home. Central air was added in 2022 and the water heater is also newer. The large lot features a sprinkler system and drip irrigation in the backyard, making maintenance a breeze. Sliding doors open to a large deck, ideal for entertaining, and a spacious shed was added to offset the storage space taken by the garage office. Located just a stone's throw from coveted Byrom Elementary and Tualatin High School, this home offers an amazing location with quick access to I-5, Hwy. 217 and Hwy. 205! Enjoy nearby Ibach Park, restaurants and shopping at Bridgeport Village. This property would make a fantastic first home and is waiting for you to come make it your own. Schedule your viewing today!
Zillow last checked: 8 hours ago
Listing updated: September 10, 2024 at 08:53am
Listed by:
Deborah Moen 503-507-5125,
Berkshire Hathaway HomeServices NW Real Estate
Bought with:
Marc Fox, 200508221
Keller Williams Realty Portland Premiere
Source: RMLS (OR),MLS#: 24404789
Facts & features
Interior
Bedrooms & bathrooms
- Bedrooms: 3
- Bathrooms: 3
- Full bathrooms: 2
- Partial bathrooms: 1
- Main level bathrooms: 1
Primary bedroom
- Features: Bathroom, Walkin Closet
- Level: Upper
- Area: 210
- Dimensions: 15 x 14
Bedroom 2
- Level: Upper
- Area: 99
- Dimensions: 11 x 9
Bedroom 3
- Level: Upper
- Area: 99
- Dimensions: 11 x 9
Dining room
- Features: Sliding Doors
- Level: Lower
- Area: 121
- Dimensions: 11 x 11
Family room
- Level: Lower
- Area: 143
- Dimensions: 11 x 13
Kitchen
- Features: Eat Bar, Pantry, E N E R G Y S T A R Qualified Appliances
- Level: Lower
- Area: 135
- Width: 9
Living room
- Features: Fireplace, Vaulted Ceiling
- Level: Lower
- Area: 110
- Dimensions: 11 x 10
Office
- Level: Lower
- Area: 81
- Dimensions: 9 x 9
Heating
- Forced Air, Fireplace(s)
Cooling
- Central Air
Appliances
- Included: Dishwasher, Disposal, ENERGY STAR Qualified Appliances, Free-Standing Range, Free-Standing Refrigerator, Microwave, Stainless Steel Appliance(s), Washer/Dryer, Gas Water Heater
- Laundry: Laundry Room
Features
- High Ceilings, Vaulted Ceiling(s), Sink, Eat Bar, Pantry, Bathroom, Walk-In Closet(s)
- Flooring: Hardwood, Vinyl, Wall to Wall Carpet
- Doors: Sliding Doors
- Windows: Double Pane Windows, Vinyl Frames
- Number of fireplaces: 1
- Fireplace features: Wood Burning
Interior area
- Total structure area: 1,500
- Total interior livable area: 1,500 sqft
Property
Parking
- Total spaces: 2
- Parking features: Driveway, Garage Door Opener, Attached, Garage Partially Converted to Living Space
- Attached garage spaces: 2
- Has uncovered spaces: Yes
Features
- Levels: Two
- Stories: 2
- Patio & porch: Deck
- Exterior features: Yard
- Fencing: Fenced
- Has view: Yes
- View description: Trees/Woods
Lot
- Size: 7,840 sqft
- Features: Corner Lot, Cul-De-Sac, Gentle Sloping, Sprinkler, SqFt 7000 to 9999
Details
- Additional structures: ToolShed
- Parcel number: R995506
Construction
Type & style
- Home type: SingleFamily
- Architectural style: Traditional
- Property subtype: Residential, Single Family Residence
Materials
- Cement Siding, T111 Siding
- Foundation: Concrete Perimeter
- Roof: Composition
Condition
- Resale
- New construction: No
- Year built: 1993
Utilities & green energy
- Gas: Gas
- Sewer: Public Sewer
- Water: Public
Community & neighborhood
Location
- Region: Tualatin
Other
Other facts
- Listing terms: Cash,Conventional,FHA,VA Loan
- Road surface type: Paved
Price history
| Date | Event | Price |
|---|---|---|
| 9/10/2024 | Sold | $550,000+0%$367/sqft |
Source: | ||
| 7/20/2024 | Pending sale | $549,900$367/sqft |
Source: | ||
| 7/12/2024 | Listed for sale | $549,900+171.9%$367/sqft |
Source: | ||
| 7/2/2004 | Sold | $202,250$135/sqft |
Source: Public Record | ||
Public tax history
| Year | Property taxes | Tax assessment |
|---|---|---|
| 2025 | $5,606 +10.1% | $299,490 +3% |
| 2024 | $5,094 +2.7% | $290,770 +3% |
| 2023 | $4,961 +4.5% | $282,310 +3% |
Find assessor info on the county website
Neighborhood: 97062
Nearby schools
GreatSchools rating
- 6/10Edward Byrom Elementary SchoolGrades: PK-5Distance: 0.1 mi
- 3/10Hazelbrook Middle SchoolGrades: 6-8Distance: 2.2 mi
- 4/10Tualatin High SchoolGrades: 9-12Distance: 0.4 mi
Schools provided by the listing agent
- Elementary: Byrom
- Middle: Hazelbrook
- High: Tualatin
Source: RMLS (OR). This data may not be complete. We recommend contacting the local school district to confirm school assignments for this home.
Get a cash offer in 3 minutes
Find out how much your home could sell for in as little as 3 minutes with a no-obligation cash offer.
Estimated market value
$529,000
Get a cash offer in 3 minutes
Find out how much your home could sell for in as little as 3 minutes with a no-obligation cash offer.
Estimated market value
$529,000
