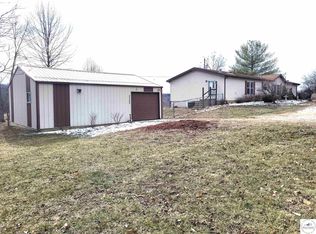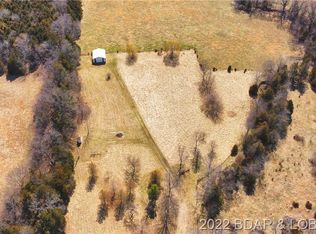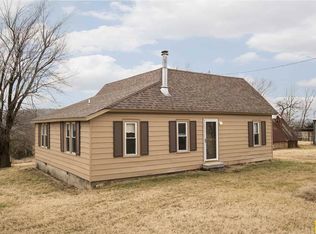Terrific mini-farm down the road from Truman Lake! Everything you could ask for. Top-notch construction and materials on 3500 sq ft m/l 4 bedroom 3.5 bath home including separate guest quarters that could be used for rental possibilities, such as an air bnb. Vaulted wood ceilings, custom hickory cabinets and floors, granite, finished walkout basement, large master suite with walk-in closet, jetted tub, large tiled walk-in shower, gas log fireplace. Soapstone wood stove in basement. Main level washer/dryer/utility. 2-car attached garage. All on 12.3 acres fenced & cross-fenced, all up for rotating pastures with auto waterer, 2 newer drilled wells (one with hand pump). Nice barn, fruit trees, too much to list!!!!
This property is off market, which means it's not currently listed for sale or rent on Zillow. This may be different from what's available on other websites or public sources.



