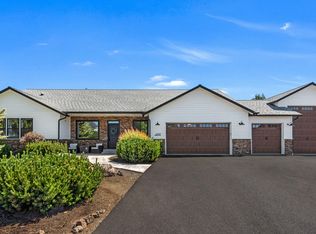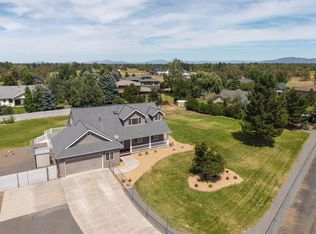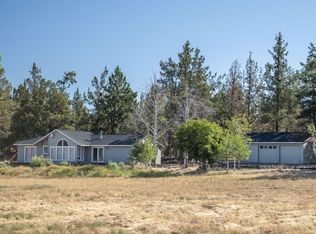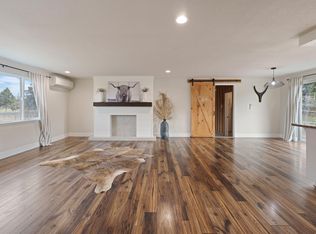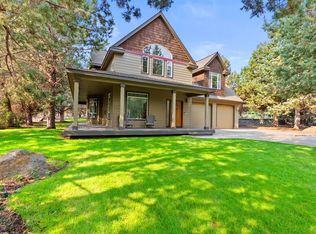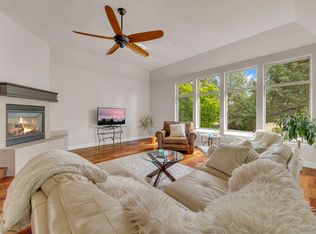Owner will carry for 12 mths @ 4.5% with $300k down! This beautifully maintained 2200 sq ft, 3-bedroom, 4-bathroom home offers a rare combination of comfort, space, and amenities on a .53-acre, fully fenced lot, complete with manicured landscaping and mature trees. 2 Primary Suites, ideal for multi-generational living or hosting guests in style. Kitchen features travertine counters and flooring, very spacious pantry & an island with a 5-burner gas stove. Cortec luxury vinyl flooring throughout the living areas, bathrooms and staircase. Custom powder coated handrail on the staircase, new window treatments that open to some mountain views, remote sunshades, new pavers out back & a brand new cedar deck with a pergola for entertaining or relaxing outside. Roof has concrete tile, which is not only durable, but stylish
with lasting value, which is a huge plus in Central Oregon. Park your RV right up to the home in the RV parking/access. Don't miss out on this rare gem.
Active
Price cut: $24.5K (10/15)
$900,000
21445 Bradetich Loop, Bend, OR 97701
3beds
4baths
2,200sqft
Est.:
Single Family Residence
Built in 1993
0.53 Acres Lot
$893,500 Zestimate®
$409/sqft
$-- HOA
What's special
Fully fenced lotNew paversBrand new cedar deckMature treesManicured landscapingCustom powder coated handrailCortec luxury vinyl flooring
- 198 days |
- 830 |
- 38 |
Zillow last checked: 8 hours ago
Listing updated: December 09, 2025 at 07:09am
Listed by:
Preferred Residential 541-306-3654
Source: Oregon Datashare,MLS#: 220202022
Tour with a local agent
Facts & features
Interior
Bedrooms & bathrooms
- Bedrooms: 3
- Bathrooms: 4
Heating
- Heat Pump, Natural Gas
Cooling
- Central Air
Appliances
- Included: Cooktop, Dishwasher, Disposal, Dryer, Microwave, Oven, Refrigerator, Washer, Water Heater
Features
- Breakfast Bar, Ceiling Fan(s), Double Vanity, Fiberglass Stall Shower, Kitchen Island, Linen Closet, Open Floorplan, Pantry, Shower/Tub Combo, Stone Counters, Vaulted Ceiling(s), Walk-In Closet(s)
- Flooring: Carpet, Concrete, Laminate, Stone, Vinyl
- Windows: Aluminum Frames, Bay Window(s), Skylight(s)
- Basement: Daylight
- Has fireplace: Yes
- Fireplace features: Family Room, Gas, Insert, Living Room, Wood Burning
- Common walls with other units/homes: No Common Walls
Interior area
- Total structure area: 2,200
- Total interior livable area: 2,200 sqft
Property
Parking
- Total spaces: 3
- Parking features: Asphalt, Concrete, Driveway, Garage Door Opener, Gravel, Paver Block, RV Access/Parking
- Garage spaces: 3
- Has uncovered spaces: Yes
Features
- Levels: Two
- Stories: 2
- Patio & porch: Deck
- Spa features: Indoor Spa/Hot Tub, Spa/Hot Tub
- Fencing: Fenced
- Has view: Yes
- View description: Mountain(s), Neighborhood
Lot
- Size: 0.53 Acres
- Features: Drip System, Garden, Landscaped, Level, Sprinkler Timer(s), Sprinklers In Front, Sprinklers In Rear, Water Feature
Details
- Additional structures: RV/Boat Storage
- Parcel number: 165339
- Zoning description: UAR10
- Special conditions: Standard
Construction
Type & style
- Home type: SingleFamily
- Architectural style: Traditional
- Property subtype: Single Family Residence
Materials
- Frame
- Foundation: Slab
- Roof: Tile
Condition
- New construction: No
- Year built: 1993
Utilities & green energy
- Sewer: Septic Tank, Standard Leach Field
- Water: Backflow Irrigation, Public, Water Meter
Community & HOA
Community
- Security: Carbon Monoxide Detector(s), Smoke Detector(s)
- Subdivision: Bradetich Park
HOA
- Has HOA: No
Location
- Region: Bend
Financial & listing details
- Price per square foot: $409/sqft
- Tax assessed value: $990,230
- Annual tax amount: $6,408
- Date on market: 10/12/2025
- Cumulative days on market: 198 days
- Listing terms: Cash,Conventional,FHA,Owner Will Carry
- Inclusions: refrigerator, hot tub, window blinds, washer and dryer
- Road surface type: Paved
Estimated market value
$893,500
$849,000 - $938,000
$3,613/mo
Price history
Price history
| Date | Event | Price |
|---|---|---|
| 10/15/2025 | Price change | $900,000-2.7%$409/sqft |
Source: | ||
| 10/12/2025 | Listed for sale | $924,500$420/sqft |
Source: | ||
| 10/2/2025 | Pending sale | $924,500$420/sqft |
Source: | ||
| 9/15/2025 | Price change | $924,500-1.6%$420/sqft |
Source: | ||
| 8/8/2025 | Price change | $939,500-1.1%$427/sqft |
Source: | ||
Public tax history
Public tax history
| Year | Property taxes | Tax assessment |
|---|---|---|
| 2024 | $6,409 +5.9% | $391,960 +6.1% |
| 2023 | $6,050 +5% | $369,470 |
| 2022 | $5,764 +2.5% | $369,470 +6.1% |
Find assessor info on the county website
BuyAbility℠ payment
Est. payment
$5,073/mo
Principal & interest
$4345
Property taxes
$413
Home insurance
$315
Climate risks
Neighborhood: 97701
Nearby schools
GreatSchools rating
- 5/10Buckingham Elementary SchoolGrades: K-5Distance: 0.5 mi
- 7/10Pilot Butte Middle SchoolGrades: 6-8Distance: 1.7 mi
- 7/10Mountain View Senior High SchoolGrades: 9-12Distance: 0.7 mi
Schools provided by the listing agent
- Elementary: Buckingham Elem
- Middle: Pilot Butte Middle
- High: Mountain View Sr High
Source: Oregon Datashare. This data may not be complete. We recommend contacting the local school district to confirm school assignments for this home.
- Loading
- Loading
