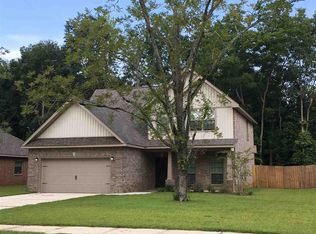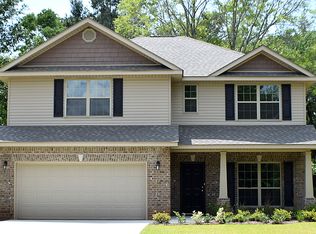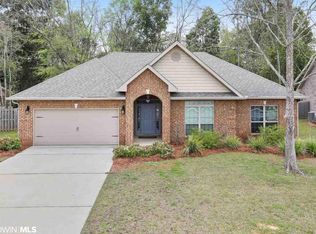Closed
$375,000
21443 Roundhouse Rd, Fairhope, AL 36532
3beds
2,112sqft
Residential
Built in 2014
9,748.73 Square Feet Lot
$391,900 Zestimate®
$178/sqft
$2,245 Estimated rent
Home value
$391,900
$372,000 - $411,000
$2,245/mo
Zestimate® history
Loading...
Owner options
Explore your selling options
What's special
Come see this Beautifully Landscaped home. Home has a nice glass door with sidelights. When you walk in its very spacious and open. Has spacious bedrooms with large closets. Primary bedroom is very spacious with enough room to have a sitting area. Master Bath has a Tile shower and Seperate large Soaking Tub. Separate Formal Dining Room plus Kitchen and Dining Combo with a pass-through open area to Formal Dinning. High ceilings in Living room with an upgraded Vented Gas Fireplace. Home is equipped with a Generac 24KW Generator installed Aug 2022 Has a nice screened in back porch with a Spectacular large upgraded covered back patio to entertain and enjoy the wonderful landscaped back yard. Gutters all around house .New generator put in 2022. Come and see this Magnificent Home!!!
Zillow last checked: 8 hours ago
Listing updated: March 06, 2024 at 10:30am
Listed by:
Debbie Lee PHONE:251-978-7097,
Elite Real Estate Solutions, LLC
Bought with:
Bo and Sondra Blackwell Team
Blackwell Realty, Inc.
Source: Baldwin Realtors,MLS#: 343133
Facts & features
Interior
Bedrooms & bathrooms
- Bedrooms: 3
- Bathrooms: 2
- Full bathrooms: 2
- Main level bedrooms: 3
Primary bedroom
- Level: Main
- Area: 208
- Dimensions: 16 x 13
Bedroom 2
- Level: Main
- Area: 156
- Dimensions: 13 x 12
Bedroom 3
- Level: Main
- Area: 156
- Dimensions: 13 x 12
Primary bathroom
- Features: Soaking Tub, Separate Shower, Private Water Closet
Dining room
- Features: Dining/Kitchen Combo, Separate Dining Room
Kitchen
- Level: Main
- Area: 224
- Dimensions: 14 x 16
Living room
- Level: Main
- Area: 288
- Dimensions: 16 x 18
Cooling
- Electric, Heat Pump
Appliances
- Included: Dishwasher, Disposal, Microwave, Electric Range, Refrigerator w/Ice Maker, Cooktop
Features
- Ceiling Fan(s), High Ceilings, High Speed Internet, Vaulted Ceiling(s)
- Flooring: Carpet, Tile, Wood
- Windows: Window Treatments
- Has basement: No
- Number of fireplaces: 1
Interior area
- Total structure area: 2,112
- Total interior livable area: 2,112 sqft
Property
Parking
- Total spaces: 2
- Parking features: Attached, Garage, Garage Door Opener
- Has attached garage: Yes
- Covered spaces: 2
Features
- Levels: One
- Stories: 1
- Patio & porch: Covered, Patio, Front Porch
- Exterior features: Termite Contract
- Has view: Yes
- View description: None
- Waterfront features: No Waterfront
Lot
- Size: 9,748 sqft
- Dimensions: 75 x 130
- Features: Less than 1 acre
Details
- Parcel number: 4602100000041.558
- Zoning description: Single Family Residence
Construction
Type & style
- Home type: SingleFamily
- Architectural style: Traditional
- Property subtype: Residential
Materials
- Brick, Vinyl Siding, Frame
- Foundation: Slab
- Roof: Dimensional
Condition
- Resale
- New construction: No
- Year built: 2014
Utilities & green energy
- Electric: Generator Ready
- Gas: Gas-Natural
- Sewer: Public Sewer
- Water: Public
- Utilities for property: Natural Gas Connected, Fairhope Utilities, Cable Connected, Electricity Connected
Community & neighborhood
Security
- Security features: Smoke Detector(s), Carbon Monoxide Detector(s)
Community
- Community features: None
Location
- Region: Fairhope
- Subdivision: Stuart Park
HOA & financial
HOA
- Has HOA: Yes
- HOA fee: $15 monthly
- Services included: Maintenance Grounds
Other
Other facts
- Ownership: Whole/Full
Price history
| Date | Event | Price |
|---|---|---|
| 4/26/2023 | Sold | $375,000-2.6%$178/sqft |
Source: | ||
| 3/16/2023 | Listed for sale | $385,000+83.1%$182/sqft |
Source: | ||
| 6/13/2014 | Sold | $210,225$100/sqft |
Source: | ||
Public tax history
| Year | Property taxes | Tax assessment |
|---|---|---|
| 2025 | $2,545 +1.3% | $81,760 +1.3% |
| 2024 | $2,511 +122.7% | $80,680 +121.8% |
| 2023 | $1,128 | $36,380 +27.5% |
Find assessor info on the county website
Neighborhood: 36532
Nearby schools
GreatSchools rating
- 10/10Fairhope East ElementaryGrades: K-6Distance: 1.4 mi
- 10/10Fairhope Middle SchoolGrades: 7-8Distance: 3.3 mi
- 9/10Fairhope High SchoolGrades: 9-12Distance: 3.2 mi
Schools provided by the listing agent
- Middle: Fairhope Middle
- High: Fairhope High
Source: Baldwin Realtors. This data may not be complete. We recommend contacting the local school district to confirm school assignments for this home.

Get pre-qualified for a loan
At Zillow Home Loans, we can pre-qualify you in as little as 5 minutes with no impact to your credit score.An equal housing lender. NMLS #10287.
Sell for more on Zillow
Get a free Zillow Showcase℠ listing and you could sell for .
$391,900
2% more+ $7,838
With Zillow Showcase(estimated)
$399,738


