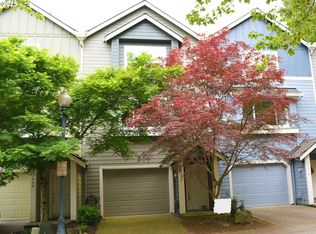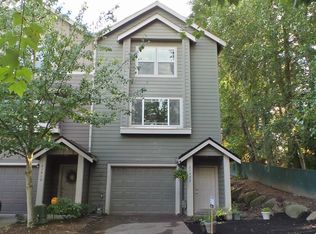Sold for $320,000
$320,000
21440 NE Willow Glen Rd, Fairview, OR 97024
3beds
3baths
1,806sqft
Townhouse
Built in 2006
1,742 Square Feet Lot
$-- Zestimate®
$177/sqft
$2,668 Estimated rent
Home value
Not available
Estimated sales range
Not available
$2,668/mo
Zestimate® history
Loading...
Owner options
Explore your selling options
What's special
Don't Miss This Super Home. Large Open Living, Dining & Kitchen On Main Level, Two Bedrooms Up Both Have Bathrooms (Private & Continental.) Private Bedroom With Bath, Walk-In Closet And Outside Access To Back Patio On Lower Level Would Also Make A Great Family Room. New Interior Paint And Carpet. Seller Offers HomePath Financing With As Little As 5% Down To Qualified Buyers.
Facts & features
Interior
Bedrooms & bathrooms
- Bedrooms: 3
- Bathrooms: 3
Heating
- Forced air, Other
Appliances
- Included: Dishwasher, Garbage disposal, Microwave, Range / Oven
Features
- Basement: Finished
- Has fireplace: Yes
Interior area
- Total interior livable area: 1,806 sqft
Property
Parking
- Parking features: Garage - Attached
Features
- Exterior features: Vinyl
Lot
- Size: 1,742 sqft
Details
- Parcel number: R574785
Construction
Type & style
- Home type: Townhouse
Materials
- Roof: Other
Condition
- Year built: 2006
Community & neighborhood
Location
- Region: Fairview
HOA & financial
HOA
- Has HOA: Yes
- HOA fee: $342 monthly
Price history
| Date | Event | Price |
|---|---|---|
| 12/31/2025 | Sold | $320,000+25.5%$177/sqft |
Source: Public Record Report a problem | ||
| 7/31/2017 | Sold | $255,000+54.5%$141/sqft |
Source: Public Record Report a problem | ||
| 9/4/2014 | Sold | $165,100+0.1%$91/sqft |
Source: | ||
| 7/17/2014 | Listed for sale | $164,900-42.1%$91/sqft |
Source: Homepath #14401700 Report a problem | ||
| 5/21/2014 | Sold | $284,693$158/sqft |
Source: Public Record Report a problem | ||
Public tax history
| Year | Property taxes | Tax assessment |
|---|---|---|
| 2025 | $3,605 +5.7% | $196,290 +3% |
| 2024 | $3,410 +2.6% | $190,580 +3% |
| 2023 | $3,322 +2.5% | $185,030 +3% |
Find assessor info on the county website
Neighborhood: 97024
Nearby schools
GreatSchools rating
- 4/10Fairview Elementary SchoolGrades: K-5Distance: 0.4 mi
- 1/10Reynolds Middle SchoolGrades: 6-8Distance: 1.1 mi
- 1/10Reynolds High SchoolGrades: 9-12Distance: 2.2 mi
Schools provided by the listing agent
- Elementary: Fairview
- Middle: Reynolds
- High: Reynolds
Source: The MLS. This data may not be complete. We recommend contacting the local school district to confirm school assignments for this home.
Get pre-qualified for a loan
At Zillow Home Loans, we can pre-qualify you in as little as 5 minutes with no impact to your credit score.An equal housing lender. NMLS #10287.

