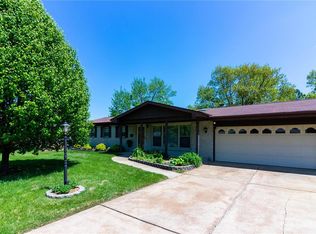Closed
Listing Provided by:
Dawn Griffin 314-541-3840,
EXP Realty, LLC
Bought with: Coldwell Banker Realty - Gundaker
Price Unknown
2144 Wildwind Ln, High Ridge, MO 63049
4beds
1,606sqft
Single Family Residence
Built in 1964
0.33 Acres Lot
$294,900 Zestimate®
$--/sqft
$2,093 Estimated rent
Home value
$294,900
$268,000 - $321,000
$2,093/mo
Zestimate® history
Loading...
Owner options
Explore your selling options
What's special
Spacious High Ridge home has tidy curb appeal and sits on a quiet street. 4 bed/2.5 bath split level floorplan with living and dining room open to each other for nice flow. Hardwoods throughout main level. Dining room opens to an 18' x 11' three season atrium with tons of sunlight and a view of an expansive lush fenced yard. Amazing extra living space to enjoy. The kitchen has Samsung smart fridge, dishwasher, range, & microwave - all new in 2022 and convey. Ceramic flooring for easy care. Three bedrooms on main floor, all with original hardwoods. Use main floor primary, or use the bedroom and full bath in lower level as private primary suite or in-laws quarters. Large family room in walk out lower level has a wood burning stove and is perfect for movie nights and hanging out. Enjoy partially covered patio in yard perfect for pets and play. Additional Rooms: Sun Room
Zillow last checked: 8 hours ago
Listing updated: April 28, 2025 at 05:53pm
Listing Provided by:
Dawn Griffin 314-541-3840,
EXP Realty, LLC
Bought with:
Megan D Shumaker, 2024004940
Coldwell Banker Realty - Gundaker
Source: MARIS,MLS#: 24028631 Originating MLS: St. Louis Association of REALTORS
Originating MLS: St. Louis Association of REALTORS
Facts & features
Interior
Bedrooms & bathrooms
- Bedrooms: 4
- Bathrooms: 3
- Full bathrooms: 2
- 1/2 bathrooms: 1
- Main level bathrooms: 2
- Main level bedrooms: 3
Primary bedroom
- Level: Main
- Area: 154
- Dimensions: 14x11
Bedroom
- Level: Main
- Area: 110
- Dimensions: 10x11
Bedroom
- Level: Main
- Area: 121
- Dimensions: 11x11
Bedroom
- Level: Lower
- Area: 253
- Dimensions: 23x11
Primary bathroom
- Level: Main
- Area: 50
- Dimensions: 10x5
Bathroom
- Level: Main
- Area: 30
- Dimensions: 6x5
Bathroom
- Level: Lower
- Area: 56
- Dimensions: 8x7
Dining room
- Level: Main
- Area: 80
- Dimensions: 8x10
Family room
- Level: Lower
- Area: 253
- Dimensions: 23x11
Kitchen
- Level: Main
- Area: 130
- Dimensions: 13x10
Living room
- Level: Main
- Area: 276
- Dimensions: 23x12
Sunroom
- Level: Main
- Area: 198
- Dimensions: 18x11
Heating
- Forced Air, Natural Gas
Cooling
- Central Air, Electric
Appliances
- Included: Gas Water Heater, Propane Water Heater, Dishwasher, Disposal, Dryer, Free-Standing Range, Microwave, Gas Range, Gas Oven, Refrigerator, Washer
Features
- Open Floorplan, Separate Dining
- Flooring: Carpet, Hardwood
- Doors: Sliding Doors, Storm Door(s)
- Windows: Window Treatments
- Basement: Partially Finished,Sleeping Area,Walk-Out Access
- Number of fireplaces: 1
- Fireplace features: Free Standing, Other, Recreation Room
Interior area
- Total structure area: 1,606
- Total interior livable area: 1,606 sqft
- Finished area above ground: 1,104
- Finished area below ground: 502
Property
Parking
- Total spaces: 1
- Parking features: Attached, Garage, Garage Door Opener, Off Street
- Attached garage spaces: 1
Features
- Levels: Multi/Split
- Patio & porch: Patio
Lot
- Size: 0.33 Acres
- Dimensions: 73' x 151' x 113' x 152'
Details
- Additional structures: Shed(s)
- Parcel number: 031.012.02001067
- Special conditions: Standard
Construction
Type & style
- Home type: SingleFamily
- Architectural style: Split Foyer,Other,Traditional
- Property subtype: Single Family Residence
Materials
- Brick Veneer
Condition
- Year built: 1964
Utilities & green energy
- Sewer: Public Sewer
- Water: Public
Community & neighborhood
Security
- Security features: Smoke Detector(s)
Location
- Region: High Ridge
- Subdivision: Briar Cliff Estates 2
HOA & financial
HOA
- HOA fee: $250 annually
- Services included: Other
Other
Other facts
- Listing terms: Cash,Conventional,FHA,VA Loan
- Ownership: Private
- Road surface type: Concrete
Price history
| Date | Event | Price |
|---|---|---|
| 7/1/2024 | Sold | -- |
Source: | ||
| 6/4/2024 | Pending sale | $279,900$174/sqft |
Source: | ||
| 5/31/2024 | Listed for sale | $279,900+17.1%$174/sqft |
Source: | ||
| 5/5/2022 | Sold | -- |
Source: | ||
| 4/16/2022 | Pending sale | $239,000$149/sqft |
Source: | ||
Public tax history
| Year | Property taxes | Tax assessment |
|---|---|---|
| 2025 | $1,909 +7% | $26,800 +8.5% |
| 2024 | $1,783 +0.5% | $24,700 |
| 2023 | $1,774 -0.1% | $24,700 |
Find assessor info on the county website
Neighborhood: 63049
Nearby schools
GreatSchools rating
- 7/10Brennan Woods Elementary SchoolGrades: K-5Distance: 1 mi
- 5/10Wood Ridge Middle SchoolGrades: 6-8Distance: 0.6 mi
- 6/10Northwest High SchoolGrades: 9-12Distance: 9.3 mi
Schools provided by the listing agent
- Elementary: Brennan Woods Elem.
- Middle: Northwest Valley School
- High: Northwest High
Source: MARIS. This data may not be complete. We recommend contacting the local school district to confirm school assignments for this home.
Get a cash offer in 3 minutes
Find out how much your home could sell for in as little as 3 minutes with a no-obligation cash offer.
Estimated market value$294,900
Get a cash offer in 3 minutes
Find out how much your home could sell for in as little as 3 minutes with a no-obligation cash offer.
Estimated market value
$294,900
