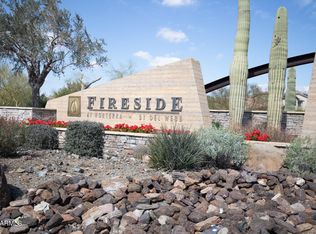Discover comfort, space, and upscale living in this beautifully maintained 3-bedroom, 2.5-bath home located in the highly sought-after Fireside at Norterra community in North Phoenix. With a spacious, open-concept layout and access to some of the best amenities in the area, this home is perfect for those seeking both convenience and a vibrant lifestyle.
Home Features:
3 Bedrooms / 2.5 Bathrooms
Open and inviting floor plan with natural light throughout
Gourmet kitchen with ample cabinet space, breakfast bar, and stainless steel appliances
Comfortable living and dining areas, perfect for entertaining
Spacious primary suite with en-suite bathroom and walk-in closet
Low-maintenance backyard ideal for outdoor lounging or dining
Attached 2-car garage
In-unit washer and dryer
Pet-friendly (with owner approval)
Fireside at Norterra Community Amenities:
Enjoy access to an award-winning 16,500 sq ft community center offering resort-style features, including:
Heated lap pool, play pool, and spa
Full fitness center with classes, movement studio, and indoor rock climbing wall
Sauna, steam rooms, and locker facilities
Tennis and basketball courts
Game room with ping pong, shuffleboard, and pool tables
Community event spaces, social lounge, and regular activities
Direct access to hiking and biking trails in the scenic Sonoran Preserve
Prime North Phoenix Location:
Ideally located near top-rated schools, shopping centers, dining, and with easy access to I-17 and Loop 101, Fireside at Norterra offers both peaceful suburban living and urban convenience.
No hidden fees added.
Tenant pays all utilities.
No smoking allowed indoors.
Pets on a case by case basis.
See landlords website for full rental requirements.
House for rent
Accepts Zillow applications
$2,450/mo
2144 W Barwick Dr, Phoenix, AZ 85085
3beds
1,655sqft
Price is base rent and doesn't include required fees.
Single family residence
Available Sun Jun 1 2025
-- Pets
-- A/C
In unit laundry
Attached garage parking
-- Heating
What's special
Open-concept layoutEn-suite bathroomTennis and basketball courtsHeated lap poolBreakfast barAmple cabinet spaceLow-maintenance backyard
- 2 days
- on Zillow |
- -- |
- -- |
Travel times
Facts & features
Interior
Bedrooms & bathrooms
- Bedrooms: 3
- Bathrooms: 3
- Full bathrooms: 2
- 1/2 bathrooms: 1
Appliances
- Included: Dryer, Washer
- Laundry: In Unit
Features
- Walk In Closet
Interior area
- Total interior livable area: 1,655 sqft
Property
Parking
- Parking features: Attached
- Has attached garage: Yes
- Details: Contact manager
Features
- Exterior features: No Utilities included in rent, Walk In Closet
Details
- Parcel number: 20425398
Construction
Type & style
- Home type: SingleFamily
- Property subtype: Single Family Residence
Community & HOA
Location
- Region: Phoenix
Financial & listing details
- Lease term: 1 Year
Price history
| Date | Event | Price |
|---|---|---|
| 5/21/2025 | Listed for rent | $2,450+84.9%$1/sqft |
Source: Zillow Rentals | ||
| 5/12/2025 | Sold | $435,000-3.3%$263/sqft |
Source: | ||
| 4/27/2025 | Pending sale | $450,000$272/sqft |
Source: | ||
| 4/11/2025 | Listed for sale | $450,000+104.5%$272/sqft |
Source: | ||
| 9/20/2013 | Sold | $220,000+33.3%$133/sqft |
Source: | ||
![[object Object]](https://photos.zillowstatic.com/fp/b7c110188dacdc326d268b6c649aeab2-p_i.jpg)
