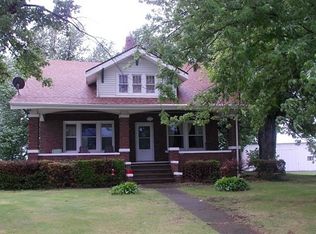Sold for $240,000
$240,000
2144 Swarts Rd, Dixon, IL 61021
4beds
2,656sqft
Single Family Residence
Built in 1880
3 Acres Lot
$252,400 Zestimate®
$90/sqft
$1,962 Estimated rent
Home value
$252,400
Estimated sales range
Not available
$1,962/mo
Zestimate® history
Loading...
Owner options
Explore your selling options
What's special
Welcome to your own private paradise on this sprawling 3-acre farmette. This stunning property features a spacious 2600 square foot home with 4 bedrooms and 2 full baths, perfect for growing families or those who love to entertain. Outdoor enthusiasts will delight in the included motocross track, detached garage, carriage house, and machine shed - providing ample space for all of your hobbies and storage needs. The farm animal pasture is ideal for those looking to raise livestock or simply enjoy the peace and tranquility of country living. After a long day of work or play, unwind in the hot tub on the back patio, schedule your showing today!
Zillow last checked: 8 hours ago
Listing updated: November 07, 2024 at 12:09pm
Listed by:
Jessica Lowry 815-315-2617,
Re/Max Of Rock Valley
Bought with:
Vicky Turner, 471020671
Crawford Realty, Llc
Source: NorthWest Illinois Alliance of REALTORS®,MLS#: 202402455
Facts & features
Interior
Bedrooms & bathrooms
- Bedrooms: 4
- Bathrooms: 2
- Full bathrooms: 2
- Main level bathrooms: 1
- Main level bedrooms: 1
Primary bedroom
- Level: Main
- Area: 169
- Dimensions: 13 x 13
Bedroom 2
- Level: Upper
- Area: 156
- Dimensions: 13 x 12
Bedroom 3
- Level: Upper
- Area: 117
- Dimensions: 13 x 9
Bedroom 4
- Level: Upper
- Area: 169
- Dimensions: 13 x 13
Dining room
- Level: Main
- Area: 169
- Dimensions: 13 x 13
Family room
- Level: Main
- Area: 756
- Dimensions: 36 x 21
Kitchen
- Level: Main
- Area: 100
- Dimensions: 10 x 10
Heating
- Propane
Cooling
- None
Appliances
- Included: Dryer, Refrigerator, Stove/Cooktop, Washer, LP Gas Tank Rented, Gas Water Heater
- Laundry: Main Level
Features
- Basement: Partial
- Number of fireplaces: 1
- Fireplace features: Wood Burning
Interior area
- Total structure area: 2,656
- Total interior livable area: 2,656 sqft
- Finished area above ground: 2,656
- Finished area below ground: 0
Property
Parking
- Total spaces: 1
- Parking features: Barn, Detached
- Garage spaces: 1
Features
- Levels: Two
- Stories: 2
- Has view: Yes
- View description: Country
Lot
- Size: 3 Acres
- Features: County Taxes, Horses Allowed, Agricultural, Equestrian
Details
- Additional structures: Outbuilding
- Parcel number: 160114400003
- Horses can be raised: Yes
Construction
Type & style
- Home type: SingleFamily
- Property subtype: Single Family Residence
Materials
- Siding
- Roof: Metal
Condition
- Year built: 1880
Utilities & green energy
- Electric: Circuit Breakers
- Sewer: Septic Tank
- Water: Well
Community & neighborhood
Location
- Region: Dixon
- Subdivision: IL
Other
Other facts
- Price range: $240K - $240K
- Ownership: Fee Simple
Price history
| Date | Event | Price |
|---|---|---|
| 11/1/2024 | Sold | $240,000-4%$90/sqft |
Source: | ||
| 9/24/2024 | Pending sale | $250,000$94/sqft |
Source: | ||
| 9/10/2024 | Price change | $250,000-3.8%$94/sqft |
Source: | ||
| 8/19/2024 | Price change | $260,000-3.7%$98/sqft |
Source: | ||
| 5/21/2024 | Listed for sale | $270,000$102/sqft |
Source: | ||
Public tax history
| Year | Property taxes | Tax assessment |
|---|---|---|
| 2024 | $2,553 -11.2% | $50,308 +9% |
| 2023 | $2,877 +10.9% | $46,154 +11% |
| 2022 | $2,594 +8.7% | $41,580 +8% |
Find assessor info on the county website
Neighborhood: 61021
Nearby schools
GreatSchools rating
- 3/10Lincoln Elementary SchoolGrades: 2-3Distance: 3.6 mi
- 5/10Reagan Middle SchoolGrades: 6-8Distance: 5.4 mi
- 2/10Dixon High SchoolGrades: 9-12Distance: 4.2 mi
Schools provided by the listing agent
- Elementary: Dixon Unified 170
- Middle: Dixon Unified 170
- High: Dixon High
- District: Dixon Unified 170
Source: NorthWest Illinois Alliance of REALTORS®. This data may not be complete. We recommend contacting the local school district to confirm school assignments for this home.
Get pre-qualified for a loan
At Zillow Home Loans, we can pre-qualify you in as little as 5 minutes with no impact to your credit score.An equal housing lender. NMLS #10287.
