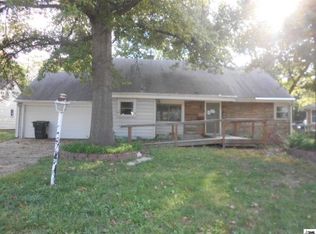Sold on 08/09/24
Price Unknown
2144 SW Indian Trl, Topeka, KS 66614
3beds
1,187sqft
Single Family Residence, Residential
Built in 1948
18,750 Acres Lot
$162,100 Zestimate®
$--/sqft
$1,438 Estimated rent
Home value
$162,100
$144,000 - $178,000
$1,438/mo
Zestimate® history
Loading...
Owner options
Explore your selling options
What's special
Well-maintained SW Topeka 1 1/2 Story home with attached double garage and a huge backyard. Beautiful hardwood floors, arched doorways, a living room fireplace, and the upper-level bedroom offer character and charm. Major improvements since the seller's purchase in 2001 include replacement of the sewer line, installation of vinyl siding, and new windows. As a bonus, home features a whole house water softener and filtration system. You'll love the great location, close to schools, shopping, grocery stores, restaurants, and the popular Shunga Trail!
Zillow last checked: 8 hours ago
Listing updated: August 12, 2024 at 06:01pm
Listed by:
Sandy Johnson 785-230-1137,
Coldwell Banker American Home,
Phil Johnson 785-230-1104,
Coldwell Banker American Home
Bought with:
Daniel Byard, 00243858
KW One Legacy Partners, LLC
Source: Sunflower AOR,MLS#: 234932
Facts & features
Interior
Bedrooms & bathrooms
- Bedrooms: 3
- Bathrooms: 1
- Full bathrooms: 1
Primary bedroom
- Level: Main
- Area: 138
- Dimensions: 12 X 11.5
Bedroom 2
- Level: Main
- Area: 120.75
- Dimensions: 11.5 X 10.5
Bedroom 3
- Level: Upper
- Dimensions: 33 X 12 + 9 x 7
Dining room
- Level: Main
- Area: 118.75
- Dimensions: 12.5 X 9.5
Kitchen
- Level: Main
- Area: 121.5
- Dimensions: 13.5 X 9
Laundry
- Level: Basement
- Area: 71.5
- Dimensions: 13 X 5.5
Living room
- Level: Main
- Area: 246
- Dimensions: 20.5 X 12
Heating
- Natural Gas, Electric
Cooling
- Central Air
Appliances
- Included: Electric Range, Dishwasher, Refrigerator, Water Softener Owned
- Laundry: In Basement
Features
- Flooring: Hardwood, Carpet
- Doors: Storm Door(s)
- Basement: Sump Pump,Stone/Rock,Full,Unfinished
- Number of fireplaces: 1
- Fireplace features: One, Gas, Living Room
Interior area
- Total structure area: 1,187
- Total interior livable area: 1,187 sqft
- Finished area above ground: 1,187
- Finished area below ground: 0
Property
Parking
- Parking features: Attached, Auto Garage Opener(s)
- Has attached garage: Yes
Features
- Patio & porch: Patio
- Fencing: Partial
Lot
- Size: 18,750 Acres
Details
- Parcel number: R52059
- Special conditions: Standard,Arm's Length
Construction
Type & style
- Home type: SingleFamily
- Property subtype: Single Family Residence, Residential
Materials
- Vinyl Siding
- Roof: Composition
Condition
- Year built: 1948
Utilities & green energy
- Water: Public
Community & neighborhood
Location
- Region: Topeka
- Subdivision: Mound View Ac
Price history
| Date | Event | Price |
|---|---|---|
| 8/9/2024 | Sold | -- |
Source: | ||
| 7/9/2024 | Pending sale | $160,000$135/sqft |
Source: | ||
| 7/3/2024 | Listed for sale | $160,000$135/sqft |
Source: | ||
Public tax history
| Year | Property taxes | Tax assessment |
|---|---|---|
| 2025 | -- | $18,803 +27.4% |
| 2024 | $2,026 +3% | $14,762 +7% |
| 2023 | $1,968 +10.6% | $13,796 +14% |
Find assessor info on the county website
Neighborhood: Crestview
Nearby schools
GreatSchools rating
- 6/10Whitson Elementary SchoolGrades: PK-5Distance: 0.9 mi
- 6/10Marjorie French Middle SchoolGrades: 6-8Distance: 1.6 mi
- 3/10Topeka West High SchoolGrades: 9-12Distance: 0.8 mi
Schools provided by the listing agent
- Elementary: Whitson Elementary School/USD 501
- Middle: French Middle School/USD 501
- High: Topeka West High School/USD 501
Source: Sunflower AOR. This data may not be complete. We recommend contacting the local school district to confirm school assignments for this home.
