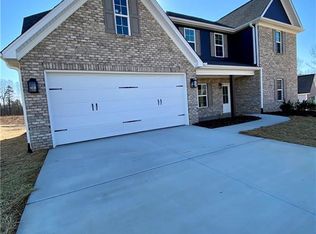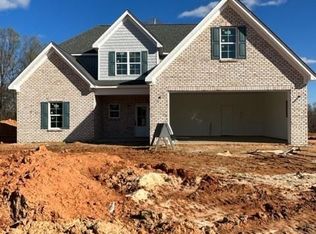Sold for $423,330 on 06/01/23
$423,330
2144 Payne Rd, Lexington, NC 27295
4beds
2,601sqft
Stick/Site Built, Residential, Single Family Residence
Built in 2023
0.92 Acres Lot
$454,800 Zestimate®
$--/sqft
$2,230 Estimated rent
Home value
$454,800
$432,000 - $478,000
$2,230/mo
Zestimate® history
Loading...
Owner options
Explore your selling options
What's special
Have you been dreaming of a new home situated on a large private lot ? Do you need 4 bedrooms and a flex space? Look no more ! The Halifax by none other than CG2 Homes delivers a spacious - open concept living area, large bedrooms, a flex space that is perfect for a home office or playroom and more! Luxury appointments throughout and custom trim work abound this home. Spend your afternoons gardening, entertaining friends and family or just relaxing in your backyard. 2144 Payne Road is situated on .a 92 acre lot.... Can you say WOW? We did !!! Estimated completion is May 2023. Call us today to schedule your private tour of this fabulous offering!
Zillow last checked: 8 hours ago
Listing updated: April 11, 2024 at 08:45am
Listed by:
Stacy Hill 336-399-2879,
Coldwell Banker Advantage
Bought with:
Stacy Ball, 313194
John Christian Luxury Real Estate
Source: Triad MLS,MLS#: 1098299 Originating MLS: Winston-Salem
Originating MLS: Winston-Salem
Facts & features
Interior
Bedrooms & bathrooms
- Bedrooms: 4
- Bathrooms: 3
- Full bathrooms: 2
- 1/2 bathrooms: 1
- Main level bathrooms: 2
Primary bedroom
- Level: Main
- Dimensions: 15.33 x 16.92
Bedroom 2
- Level: Upper
- Dimensions: 12 x 15.83
Bedroom 3
- Level: Upper
- Dimensions: 12 x 12
Bedroom 4
- Level: Upper
- Dimensions: 12 x 15.83
Dining room
- Level: Main
- Dimensions: 15.33 x 12
Kitchen
- Level: Main
- Dimensions: 15.33 x 10
Living room
- Level: Main
- Dimensions: 15.33 x 19.67
Loft
- Level: Upper
- Dimensions: 10.92 x 8.58
Heating
- Heat Pump, Zoned, Electric, Natural Gas
Cooling
- Central Air
Appliances
- Included: Convection Oven, Dishwasher, Gas Cooktop, Free-Standing Range, Gas Water Heater, Tankless Water Heater
- Laundry: Main Level
Features
- Kitchen Island, Pantry
- Flooring: Carpet, Tile, Vinyl
- Has basement: No
- Attic: Storage
- Number of fireplaces: 1
- Fireplace features: Gas Log, Living Room
Interior area
- Total structure area: 2,601
- Total interior livable area: 2,601 sqft
- Finished area above ground: 2,601
Property
Parking
- Total spaces: 2
- Parking features: Driveway, Garage, Garage Door Opener, Attached
- Attached garage spaces: 2
- Has uncovered spaces: Yes
Features
- Levels: One and One Half
- Stories: 1
- Patio & porch: Porch
- Pool features: None
Lot
- Size: 0.92 Acres
- Dimensions: 170 x 339 x 58 x 265
- Features: Cleared
Details
- Parcel number: 13012G0000001
- Zoning: RM1
- Special conditions: Owner Sale
Construction
Type & style
- Home type: SingleFamily
- Architectural style: Traditional
- Property subtype: Stick/Site Built, Residential, Single Family Residence
Materials
- Brick, Vinyl Siding
- Foundation: Slab
Condition
- New Construction
- New construction: Yes
- Year built: 2023
Utilities & green energy
- Sewer: Septic Tank
- Water: Public
Community & neighborhood
Location
- Region: Lexington
Other
Other facts
- Listing agreement: Exclusive Right To Sell
Price history
| Date | Event | Price |
|---|---|---|
| 6/1/2023 | Sold | $423,330 |
Source: | ||
| 4/10/2023 | Pending sale | $423,330 |
Source: | ||
| 3/3/2023 | Listed for sale | $423,330 |
Source: | ||
Public tax history
| Year | Property taxes | Tax assessment |
|---|---|---|
| 2025 | $1,984 | $296,080 |
| 2024 | $1,984 +212.3% | $296,080 +212.3% |
| 2023 | $635 | $94,800 |
Find assessor info on the county website
Neighborhood: 27295
Nearby schools
GreatSchools rating
- 6/10Friedberg ElementaryGrades: PK-5Distance: 2.1 mi
- 5/10Oak Grove Middle SchoolGrades: 6-8Distance: 5.1 mi
- 6/10Oak Grove HighGrades: 9-12Distance: 5.2 mi
Schools provided by the listing agent
- Elementary: Friedberg
- Middle: Oak Grove
- High: Oak Grove
Source: Triad MLS. This data may not be complete. We recommend contacting the local school district to confirm school assignments for this home.
Get a cash offer in 3 minutes
Find out how much your home could sell for in as little as 3 minutes with a no-obligation cash offer.
Estimated market value
$454,800
Get a cash offer in 3 minutes
Find out how much your home could sell for in as little as 3 minutes with a no-obligation cash offer.
Estimated market value
$454,800

