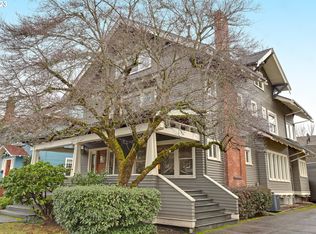Sold
$1,275,000
2144 NE 23rd Ave, Portland, OR 97212
5beds
3,200sqft
Residential, Single Family Residence
Built in 1923
5,227.2 Square Feet Lot
$-- Zestimate®
$398/sqft
$4,371 Estimated rent
Home value
Not available
Estimated sales range
Not available
$4,371/mo
Zestimate® history
Loading...
Owner options
Explore your selling options
What's special
Impressive and spectacular Irvington Colonial on coveted NE 23rd Ave. Sophisticated and comfortable. Must be in this home to feel how inviting, spacious, and light-filled the spaces are throughout. Layout with circular flow on main, 3 bedrooms up include primary suite, classic millwork continues in finished lower level with 2 bedrooms/Office and family room. Covered front and back porch. Designer touches complement the original period details. A new roof and updated electrical round out the upgrades and features offered at this spectacular property.
Zillow last checked: 8 hours ago
Listing updated: December 10, 2023 at 04:25am
Listed by:
Brian Bostick 503-998-8040,
Windermere Realty Trust
Bought with:
Jacob York, 200609325
RE/MAX Equity Group
Source: RMLS (OR),MLS#: 23259845
Facts & features
Interior
Bedrooms & bathrooms
- Bedrooms: 5
- Bathrooms: 3
- Full bathrooms: 2
- Partial bathrooms: 1
- Main level bathrooms: 1
Primary bedroom
- Features: Hardwood Floors, Suite, Walkin Closet
- Level: Upper
- Area: 195
- Dimensions: 13 x 15
Bedroom 2
- Features: Hardwood Floors
- Level: Upper
- Area: 208
- Dimensions: 13 x 16
Bedroom 3
- Features: Hardwood Floors
- Level: Upper
- Area: 195
- Dimensions: 13 x 15
Bedroom 4
- Features: Wallto Wall Carpet
- Level: Lower
- Area: 143
- Dimensions: 11 x 13
Bedroom 5
- Features: Wallto Wall Carpet
- Level: Lower
- Area: 143
- Dimensions: 11 x 13
Dining room
- Features: Builtin Features, Formal, Hardwood Floors
- Level: Main
- Area: 208
- Dimensions: 13 x 16
Family room
- Features: Wainscoting, Wallto Wall Carpet
- Level: Lower
- Area: 315
- Dimensions: 15 x 21
Kitchen
- Features: Eating Area, Hardwood Floors
- Level: Main
- Area: 130
- Width: 13
Living room
- Features: Builtin Features, Fireplace, Formal, French Doors, Hardwood Floors
- Level: Main
- Area: 325
- Dimensions: 13 x 25
Heating
- Forced Air, Fireplace(s)
Cooling
- Central Air
Appliances
- Included: Dishwasher, Disposal, Free-Standing Range, Free-Standing Refrigerator, Range Hood, Stainless Steel Appliance(s), Washer/Dryer, Gas Water Heater
- Laundry: Laundry Room
Features
- High Ceilings, Wainscoting, Built-in Features, Formal, Eat-in Kitchen, Suite, Walk-In Closet(s)
- Flooring: Hardwood, Tile, Wall to Wall Carpet
- Doors: French Doors
- Windows: Double Pane Windows, Wood Frames
- Basement: Exterior Entry,Finished,Full
- Number of fireplaces: 1
- Fireplace features: Gas
Interior area
- Total structure area: 3,200
- Total interior livable area: 3,200 sqft
Property
Parking
- Total spaces: 1
- Parking features: Driveway, On Street, Garage Door Opener, Detached
- Garage spaces: 1
- Has uncovered spaces: Yes
Features
- Stories: 3
- Patio & porch: Covered Patio, Deck, Patio, Porch
- Fencing: Fenced
Lot
- Size: 5,227 sqft
- Features: Level, SqFt 5000 to 6999
Details
- Parcel number: R187609
Construction
Type & style
- Home type: SingleFamily
- Architectural style: Colonial,Craftsman
- Property subtype: Residential, Single Family Residence
Materials
- Cedar, Wood Siding
- Foundation: Concrete Perimeter
- Roof: Composition
Condition
- Restored
- New construction: No
- Year built: 1923
Utilities & green energy
- Gas: Gas
- Sewer: Public Sewer
- Water: Public
- Utilities for property: Cable Connected
Community & neighborhood
Location
- Region: Portland
Other
Other facts
- Listing terms: Call Listing Agent,Cash,Conventional
- Road surface type: Paved
Price history
| Date | Event | Price |
|---|---|---|
| 12/7/2023 | Sold | $1,275,000-4.1%$398/sqft |
Source: | ||
| 11/14/2023 | Pending sale | $1,329,000$415/sqft |
Source: | ||
| 11/3/2023 | Listed for sale | $1,329,000+73.2%$415/sqft |
Source: | ||
| 10/22/2014 | Sold | $767,500$240/sqft |
Source: | ||
Public tax history
| Year | Property taxes | Tax assessment |
|---|---|---|
| 2017 | $937 -89.1% | $374,540 +3% |
| 2016 | $8,574 | $363,640 +3% |
| 2015 | $8,574 | $353,050 |
Find assessor info on the county website
Neighborhood: Irvington
Nearby schools
GreatSchools rating
- 10/10Irvington Elementary SchoolGrades: K-5Distance: 0.5 mi
- 8/10Harriet Tubman Middle SchoolGrades: 6-8Distance: 1.3 mi
- 9/10Grant High SchoolGrades: 9-12Distance: 0.7 mi
Schools provided by the listing agent
- Elementary: Irvington
- Middle: Harriet Tubman
- High: Grant
Source: RMLS (OR). This data may not be complete. We recommend contacting the local school district to confirm school assignments for this home.

Get pre-qualified for a loan
At Zillow Home Loans, we can pre-qualify you in as little as 5 minutes with no impact to your credit score.An equal housing lender. NMLS #10287.
