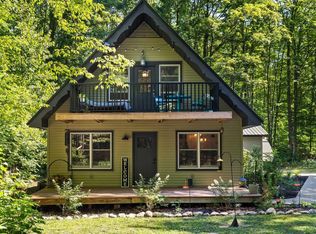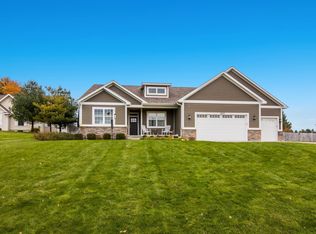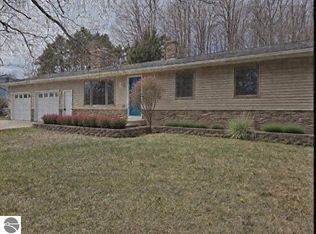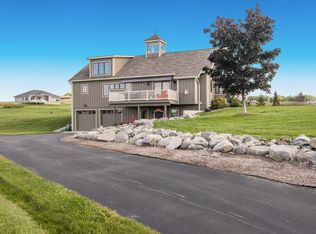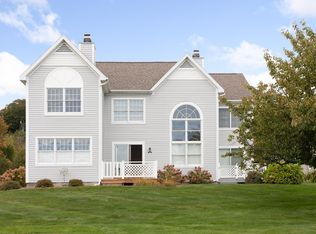A Leelanau County Gem - This exceptional residence, carefully crafted in 2021, exemplifies superior craftsmanship and attention to detail. This rare find offers an elegant, low-maintenance lifestyle that surpasses expectations. The home's centerpiece is its advanced features, including high-density Superior Poured Wall construction, luxury HVAC, and premium finishes. A spacious workshop, garage, and a 30' x 40' pole barn provide abundant storage and workspace. With a 90+ heat pump, tankless water heater, and whole-house generator, this home is designed for efficiency. The beautifully landscaped grounds and inviting deck offer a serene outdoor retreat. The kitchen, a chef's delight, features butcher block counters and custom hickory cabinets. Don’t miss the opportunity to make this masterpiece yours.
Pending
Price cut: $49K (11/27)
$650,000
2144 N Jacobson Rd, Suttons Bay, MI 49682
3beds
1,610sqft
Est.:
Single Family Residence
Built in 2021
0.98 Acres Lot
$642,100 Zestimate®
$404/sqft
$-- HOA
What's special
- 59 days |
- 104 |
- 2 |
Zillow last checked: 8 hours ago
Listing updated: December 10, 2025 at 09:26am
Listed by:
Jules Yates 231-642-9888,
REMAX Bayshore - Union St TC 231-941-4500
Source: NGLRMLS,MLS#: 1940819
Facts & features
Interior
Bedrooms & bathrooms
- Bedrooms: 3
- Bathrooms: 2
- Full bathrooms: 1
- 3/4 bathrooms: 1
- Main level bathrooms: 2
- Main level bedrooms: 3
Rooms
- Room types: Workshop
Primary bedroom
- Level: Main
- Area: 183.24
- Dimensions: 13.17 x 13.92
Bedroom 2
- Level: Main
- Area: 132.82
- Dimensions: 12.17 x 10.92
Bedroom 3
- Level: Main
- Area: 157.15
- Dimensions: 12.17 x 12.92
Primary bathroom
- Features: Private
Dining room
- Level: Main
- Area: 122.28
- Dimensions: 11.83 x 10.33
Kitchen
- Level: Main
- Area: 184.51
- Dimensions: 13.58 x 13.58
Living room
- Level: Main
- Area: 272.71
- Dimensions: 14.17 x 19.25
Heating
- Heat Pump, Propane, Fireplace(s)
Cooling
- Central Air
Appliances
- Included: Refrigerator, Oven/Range, Dishwasher, Microwave, Washer, Dryer, Freezer
- Laundry: Main Level
Features
- Cathedral Ceiling(s), Entrance Foyer, Walk-In Closet(s), Solid Surface Counters, Cable TV, High Speed Internet
- Flooring: Laminate, Tile
- Has fireplace: Yes
- Fireplace features: Wood Burning
Interior area
- Total structure area: 1,610
- Total interior livable area: 1,610 sqft
- Finished area above ground: 1,610
- Finished area below ground: 0
Video & virtual tour
Property
Parking
- Total spaces: 3
- Parking features: Attached, Paved, Heated Garage, Concrete Floors, Concrete
- Attached garage spaces: 3
- Has uncovered spaces: Yes
Accessibility
- Accessibility features: Accessible Entrance
Features
- Levels: One
- Stories: 1
- Patio & porch: Patio
- Waterfront features: None
Lot
- Size: 0.98 Acres
- Dimensions: 251 x 172 x 246 x 173
- Features: Rolling Slope, Subdivided
Details
- Additional structures: Pole Building(s)
- Parcel number: 01158000400
- Zoning description: Residential,Agricultural
Construction
Type & style
- Home type: SingleFamily
- Architectural style: Ranch
- Property subtype: Single Family Residence
Materials
- Other, Steel
- Foundation: Slab
- Roof: Asphalt
Condition
- New construction: No
- Year built: 2021
Utilities & green energy
- Sewer: Private Sewer
- Water: Private
Community & HOA
Community
- Features: None
- Subdivision: Northwoods
HOA
- Services included: None
Location
- Region: Suttons Bay
Financial & listing details
- Price per square foot: $404/sqft
- Tax assessed value: $635,000
- Price range: $650K - $650K
- Date on market: 11/27/2025
- Cumulative days on market: 59 days
- Listing agreement: Exclusive Right Sell
- Listing terms: Conventional,Cash
- Ownership type: Private Owner
- Road surface type: Asphalt
Estimated market value
$642,100
$610,000 - $674,000
$2,497/mo
Price history
Price history
| Date | Event | Price |
|---|---|---|
| 12/10/2025 | Pending sale | $650,000$404/sqft |
Source: | ||
| 11/27/2025 | Price change | $650,000-7%$404/sqft |
Source: | ||
| 9/15/2025 | Pending sale | $699,000$434/sqft |
Source: | ||
| 6/3/2025 | Price change | $699,000-4.2%$434/sqft |
Source: | ||
| 3/11/2025 | Price change | $730,000-1.4%$453/sqft |
Source: | ||
Public tax history
Public tax history
| Year | Property taxes | Tax assessment |
|---|---|---|
| 2024 | -- | $308,270 +6.2% |
| 2023 | -- | $290,340 +34.7% |
| 2022 | $219 -47% | $215,580 +1337.2% |
Find assessor info on the county website
BuyAbility℠ payment
Est. payment
$3,718/mo
Principal & interest
$3111
Property taxes
$379
Home insurance
$228
Climate risks
Neighborhood: 49682
Nearby schools
GreatSchools rating
- 5/10Suttons Bay Elementary SchoolGrades: PK-8Distance: 3 mi
- 6/10Suttons Bay Senior High SchoolGrades: 9-12Distance: 3.2 mi
Schools provided by the listing agent
- District: Suttons Bay Public Schools
Source: NGLRMLS. This data may not be complete. We recommend contacting the local school district to confirm school assignments for this home.
