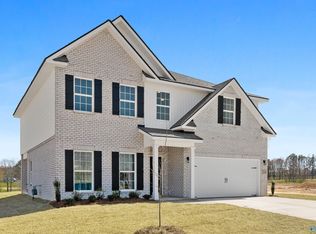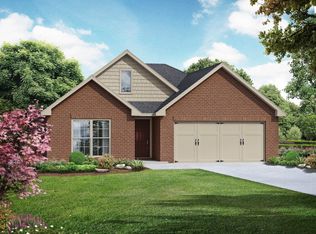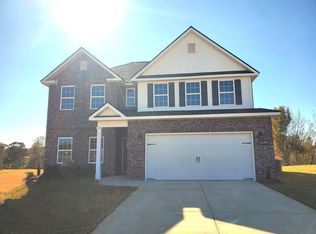Sold for $348,900
$348,900
2144 McAfee Rd NE #17, Cullman, AL 35058
4beds
2,504sqft
Single Family Residence
Built in 2022
9,147.6 Square Feet Lot
$343,800 Zestimate®
$139/sqft
$1,960 Estimated rent
Home value
$343,800
$323,000 - $368,000
$1,960/mo
Zestimate® history
Loading...
Owner options
Explore your selling options
What's special
The sky’s the limit with The Charleston’s two-story layout and massive bonus room. Inside the home’s brick exterior, the open-concept kitchen overlooks the huge family room. The Master Suite offers you a personal retreat – complete with large walk-in closet. Whether you’re looking for a game room or a fifth bedroom, the upstairs bonus room gives you all the flexibility you need. Make it your own with The Charleston’s flexible floor plan, featuring custom bathroom options and more. Completion March 2023.
Zillow last checked: 8 hours ago
Listing updated: July 01, 2023 at 09:40am
Listed by:
SONYA GREEN 256-200-4548,
DAVIDSON HOMES LLC
Bought with:
CULLMAN ASSOCIATION OF REALTORS
Source: Strategic MLS Alliance,MLS#: 507731
Facts & features
Interior
Bedrooms & bathrooms
- Bedrooms: 4
- Bathrooms: 3
- Full bathrooms: 2
- 1/2 bathrooms: 1
Basement
- Area: 0
Heating
- Heat Pump
Cooling
- Heat Pump
Appliances
- Included: Dishwasher, Gas Range, Gas Water Heater, Microwave, Stainless Steel Appliance(s), Tankless Water Heater
- Laundry: Laundry Room
Features
- Ceiling - Smooth, Granite Counters, Double Vanity, Kitchen Island, Open Floorplan, Pantry, Recessed Lighting, Tile Shower, Walk-In Closet(s)
- Flooring: Carpet, Ceramic Tile, Vinyl
- Has basement: No
- Has fireplace: No
Interior area
- Total structure area: 2,504
- Total interior livable area: 2,504 sqft
- Finished area above ground: 2,504
- Finished area below ground: 0
Property
Parking
- Total spaces: 2
- Parking features: Garage
- Garage spaces: 2
Features
- Levels: Two
- Stories: 2
- Patio & porch: Covered, Front Porch, Rear Porch
- Has view: Yes
- View description: Neighborhood
- Frontage length: 64
Lot
- Size: 9,147 sqft
- Dimensions: 64 x 140
- Features: Views
Details
- Parcel number: 0907350001060017
- Zoning: R1
Construction
Type & style
- Home type: SingleFamily
- Architectural style: Traditional
- Property subtype: Single Family Residence
Materials
- Brick
- Foundation: Slab
- Roof: Architectual/Dimensional,Shingle
Condition
- New Construction,Under Construction
- New construction: Yes
- Year built: 2022
Utilities & green energy
- Sewer: Public Sewer
- Water: Public
- Utilities for property: Internet - Fiber, Natural Gas Available
Community & neighborhood
Security
- Security features: Smoke Detector(s)
Community
- Community features: Sidewalks, Street Lights
Location
- Region: Cullman
HOA & financial
HOA
- Has HOA: Yes
- HOA fee: $285 annually
- Amenities included: Maintenance, Management
- Association name: Elite Home Management
Other
Other facts
- Price range: $349.9K - $348.9K
- Road surface type: Concrete, Paved
Price history
| Date | Event | Price |
|---|---|---|
| 6/29/2023 | Sold | $348,900-0.3%$139/sqft |
Source: Strategic MLS Alliance #507731 Report a problem | ||
| 5/31/2023 | Pending sale | $349,900$140/sqft |
Source: Strategic MLS Alliance #507731 Report a problem | ||
| 4/15/2023 | Price change | $349,900-2.2%$140/sqft |
Source: Strategic MLS Alliance #507731 Report a problem | ||
| 3/14/2023 | Price change | $357,8160%$143/sqft |
Source: Strategic MLS Alliance #507731 Report a problem | ||
| 3/10/2023 | Price change | $357,818+0.1%$143/sqft |
Source: Strategic MLS Alliance #507731 Report a problem | ||
Public tax history
Tax history is unavailable.
Neighborhood: 35058
Nearby schools
GreatSchools rating
- 10/10Cullman City Primary SchoolGrades: PK-1Distance: 1.8 mi
- 10/10Cullman Middle SchoolGrades: 7-8Distance: 2.2 mi
- 10/10Cullman High SchoolGrades: 9-12Distance: 1.9 mi
Schools provided by the listing agent
- Elementary: East Elementary
- Middle: Cullman Middle
- High: Cullman
Source: Strategic MLS Alliance. This data may not be complete. We recommend contacting the local school district to confirm school assignments for this home.

Get pre-qualified for a loan
At Zillow Home Loans, we can pre-qualify you in as little as 5 minutes with no impact to your credit score.An equal housing lender. NMLS #10287.


