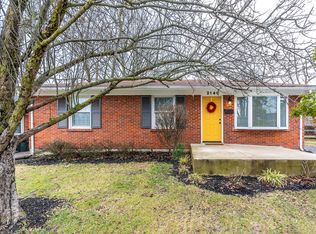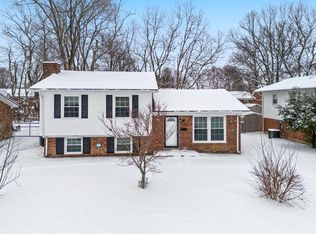Sold for $249,900 on 10/24/25
$249,900
2144 Lansill Rd, Lexington, KY 40504
3beds
1,053sqft
Single Family Residence
Built in 1965
6,969.6 Square Feet Lot
$251,700 Zestimate®
$237/sqft
$1,473 Estimated rent
Home value
$251,700
$232,000 - $274,000
$1,473/mo
Zestimate® history
Loading...
Owner options
Explore your selling options
What's special
Welcome to this charming all-brick ranch featuring 3 bedrooms and 1 bathroom, thoughtfully updated for today's living. Hardwood floors flow throughout the home, adding warmth and character, while fresh paint creates a clean and inviting atmosphere. The kitchen has been tastefully renovated with modern finishes, making it a perfect space for both everyday living and entertaining. The updated bathroom offers a stylish, refreshed look, giving the home a truly move-in ready feel. With its easy one-level layout, this home is ideal for first-time buyers, those looking to downsize, or anyone who values low-maintenance living. Classic curb appeal and practical updates combine to make this property a standout opportunity in the market.
Zillow last checked: 8 hours ago
Listing updated: November 23, 2025 at 10:18pm
Listed by:
Andrew Klein 859-621-7683,
Bluegrass Sotheby's International Realty
Bought with:
Tess Utterback, 194093
RE/MAX Creative Realty
Source: Imagine MLS,MLS#: 25501661
Facts & features
Interior
Bedrooms & bathrooms
- Bedrooms: 3
- Bathrooms: 1
- Full bathrooms: 1
Primary bedroom
- Level: First
Bedroom 2
- Level: First
Bedroom 3
- Level: First
Bathroom 1
- Level: First
Kitchen
- Level: First
Living room
- Level: First
Heating
- Forced Air, Natural Gas
Cooling
- Electric, Heat Pump
Appliances
- Included: Dishwasher, Microwave, Refrigerator, Range
- Laundry: Electric Dryer Hookup, Washer Hookup
Features
- Eat-in Kitchen, Ceiling Fan(s)
- Flooring: Hardwood, Tile
- Windows: Blinds
- Has basement: No
- Has fireplace: No
Interior area
- Total structure area: 1,053
- Total interior livable area: 1,053 sqft
- Finished area above ground: 1,053
- Finished area below ground: 0
Property
Parking
- Parking features: Driveway, Off Street
- Has uncovered spaces: Yes
Features
- Levels: One
- Patio & porch: Patio, Rear Patio
- Has view: Yes
- View description: Neighborhood
Lot
- Size: 6,969 sqft
- Features: Landscaped
Details
- Additional structures: Shed(s)
- Parcel number: 17078250
Construction
Type & style
- Home type: SingleFamily
- Architectural style: Ranch
- Property subtype: Single Family Residence
Materials
- Brick Veneer
- Foundation: Block
- Roof: Dimensional Style
Condition
- New construction: No
- Year built: 1965
Utilities & green energy
- Sewer: Public Sewer
- Water: Public
- Utilities for property: Electricity Connected, Natural Gas Connected, Sewer Connected, Water Connected
Community & neighborhood
Location
- Region: Lexington
- Subdivision: Beaumont Park
Price history
| Date | Event | Price |
|---|---|---|
| 10/24/2025 | Sold | $249,900$237/sqft |
Source: | ||
| 9/29/2025 | Contingent | $249,900$237/sqft |
Source: | ||
| 9/22/2025 | Listed for sale | $249,900+51.5%$237/sqft |
Source: | ||
| 11/9/2020 | Sold | $165,000$157/sqft |
Source: | ||
| 9/29/2020 | Pending sale | $165,000$157/sqft |
Source: Keller Williams Bluegrass #20020056 Report a problem | ||
Public tax history
| Year | Property taxes | Tax assessment |
|---|---|---|
| 2022 | $2,634 +25% | $206,200 +25% |
| 2021 | $2,108 +58.5% | $165,000 +58.5% |
| 2020 | $1,330 | $104,100 |
Find assessor info on the county website
Neighborhood: Garden Springs
Nearby schools
GreatSchools rating
- 4/10Garden Springs Elementary SchoolGrades: K-5Distance: 0.4 mi
- 7/10Beaumont Middle SchoolGrades: 6-8Distance: 0.1 mi
- 10/10Lafayette High SchoolGrades: 9-12Distance: 1.7 mi
Schools provided by the listing agent
- Elementary: Garden Springs
- Middle: Beaumont
- High: Lafayette
Source: Imagine MLS. This data may not be complete. We recommend contacting the local school district to confirm school assignments for this home.

Get pre-qualified for a loan
At Zillow Home Loans, we can pre-qualify you in as little as 5 minutes with no impact to your credit score.An equal housing lender. NMLS #10287.

